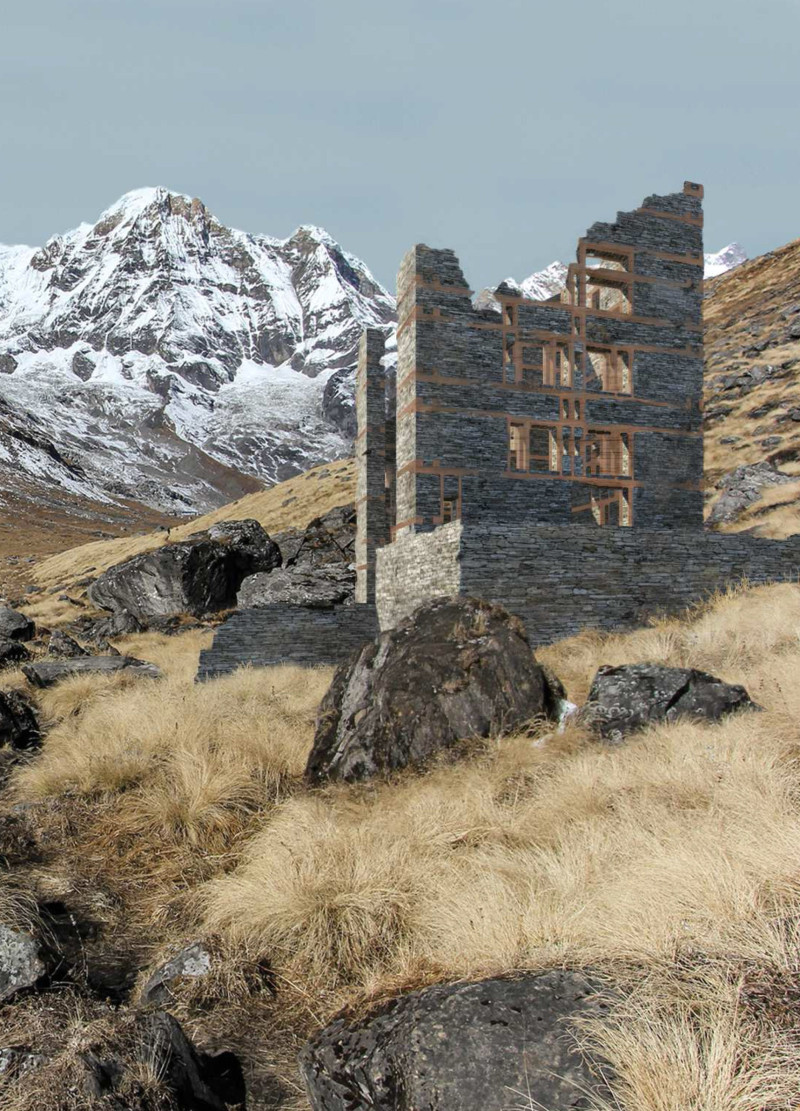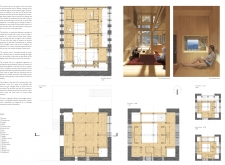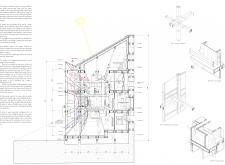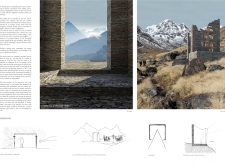5 key facts about this project
### Overview
Located in a mountainous region, this project employs a multifaceted approach to harmonize architecture with its natural environment, focusing on sustainability and community engagement. The design integrates modern sustainable technologies while respecting traditional craftsmanship, creating a balance between contemporary living and historical context.
### Spatial Strategy
The spatial organization consists of three distinct levels, each serving a specific function in promoting communal living while ensuring privacy.
- **Ground Floor**: This level features shared areas such as the common room and kitchen, designed with open layouts that encourage interaction. Extensive use of glass and terraces provides direct access to outdoor spaces, enhancing the relationship between indoor and outdoor environments.
- **First Floor**: Designed as a retreat, the first floor contains areas for reading and personal reflection. Bedrooms are strategically arranged to optimize natural light and views, each with access to private or semi-private balconies. This level balances social engagement with individual privacy.
- **Upper Floors**: Dedicated to private sleeping quarters, these levels maintain a clear division between communal and personal spaces while including rooftop terraces that promote outdoor activities and foster a connection with nature.
### Materiality and Sustainability
The selection of materials reflects a commitment to sustainability while incorporating local traditions.
- **Wood**: Used extensively for the internal structure, sustainably sourced timber provides aesthetic warmth and thermal efficiency.
- **Stone**: Sourced locally, it forms the external façade, contributing to insulation and integrating the structure into its geographical context with minimal transportation emissions.
- **Glazing**: Large windows are crafted with high-efficiency glass to maximize daylight and scenic views while minimizing heat loss.
- **Solar Panels**: Installed on the rooftop, these panels support the building's energy needs, enabling self-sufficiency.
- **Rainwater Harvesting System**: This sustainable practice facilitates water management, underscoring the project's dedication to environmental responsibility.
### Key Features
The design promotes interaction and adaptability through strategic openings and modular elements. The architecture not only encourages engagement with the surrounding landscape but is also designed to accommodate future modifications with minimal disruption. This emphasis on eco-friendly systems, including solar energy and water conservation, positions the project as an exemplar of environmentally responsible architecture, while honoring local building traditions through the use of indigenous materials and techniques.




















































