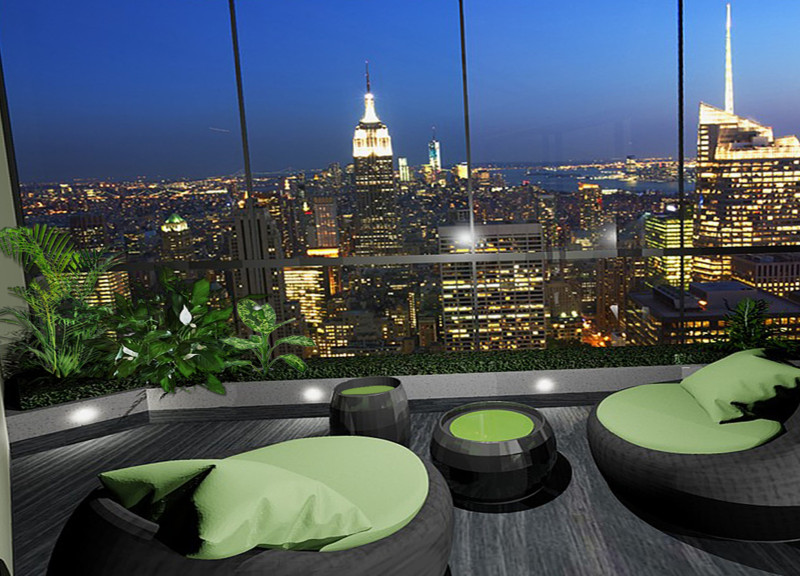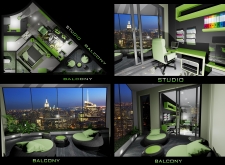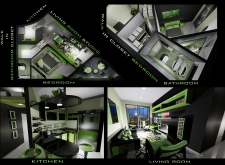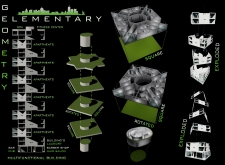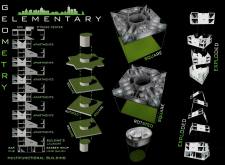5 key facts about this project
## Project Overview
This multifaceted architectural design integrates residential and communal spaces within a geometrically innovative structure, situated in a metropolitan context that influences both aesthetics and functional requirements. The design prioritizes modernity, functionality, and environmental harmony, addressing the evolving demands of urban living through a thoughtful blend of private and shared amenities.
### Spatial and Functional Strategy
The spatial organization emphasizes multifunctionality to accommodate diverse urban lifestyles. Residential units are strategically positioned alongside communal amenities such as gyms and spa facilities, optimizing space efficiency while enhancing the residential experience. The internal configuration employs a variety of geometric shapes, allowing for dynamic spatial interactions and improved natural light distribution. Key functional areas include a studio designed for adaptability, an open-plan kitchen that promotes interaction, and a living room fostering social engagement within a contemporary aesthetic framework.
### Material and Environmental Considerations
The material palette reflects a commitment to durability, ease of maintenance, and modern aesthetics. Extensive use of glass for walls and partitions enhances transparency and connection to the exterior, while concrete provides structural integrity with an industrial aesthetic. Acrylic paint delivers vibrant finishes, complemented by wood elements that introduce warmth and texture to interiors. Additionally, metal components in fixtures and furnishings contribute to the contemporary design. Strategic integration of plant life within balconies and common areas supports sustainability and enriches air quality, further elevating the overall living environment.


