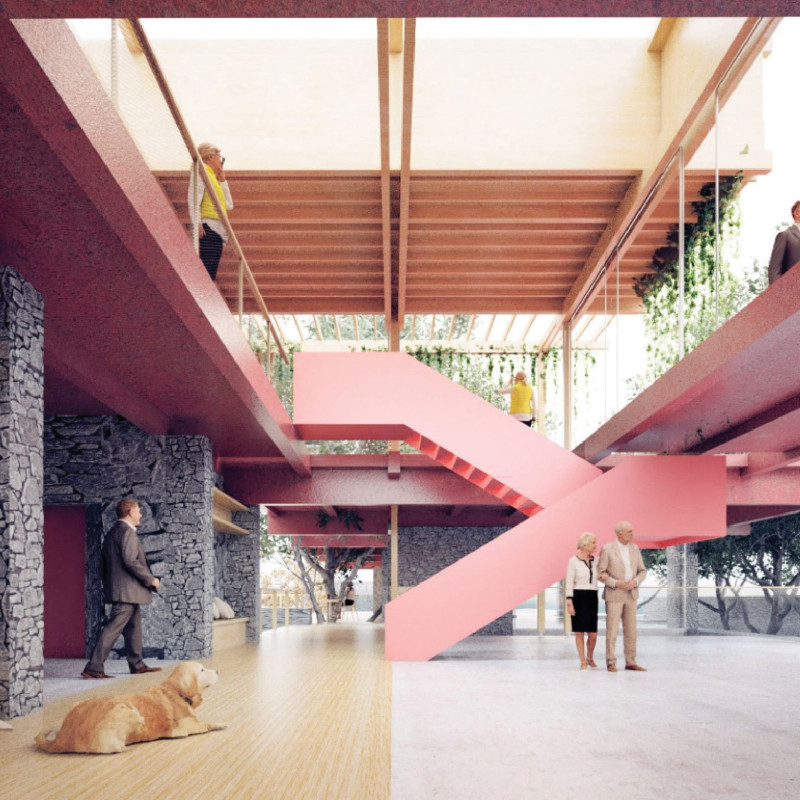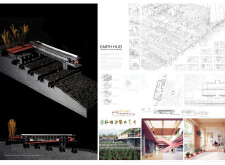5 key facts about this project
## Overview
Located in a context conducive to gardening and community engagement, the design of Earth Hug aims to provide sustainable living solutions for retirees. This project prioritizes inclusivity and a respect for nature, reflecting a commitment to creating living spaces that enhance the quality of life. The architectural approach emphasizes a strong connection between built environments and the natural landscape, fostering a sense of community among residents.
## Spatial Strategy
The layout features both communal and private spaces, with interconnected units oriented to optimize natural light and airflow. Central to the design are garden areas that encourage residents to engage with nature while promoting social interaction. These spaces are integral to the overall organization, allowing for an active lifestyle and providing opportunities for residents to participate in gardening and related activities, thereby creating a sense of ownership and community stewardship.
## Sustainability and Materiality
The material palette is deliberately chosen to align with the project’s environmental values. Concrete provides structural integrity, while wood introduces warmth and sensory connection. Glass is extensively used to enhance natural light and visual access to the surroundings. Stone and steel contribute to the robustness and modern aesthetic of the design. The project incorporates sustainable features such as rainwater harvesting systems, solar panels, and natural ventilation strategies, fostering an ecologically sensitive living environment that minimizes the environmental footprint.




















































