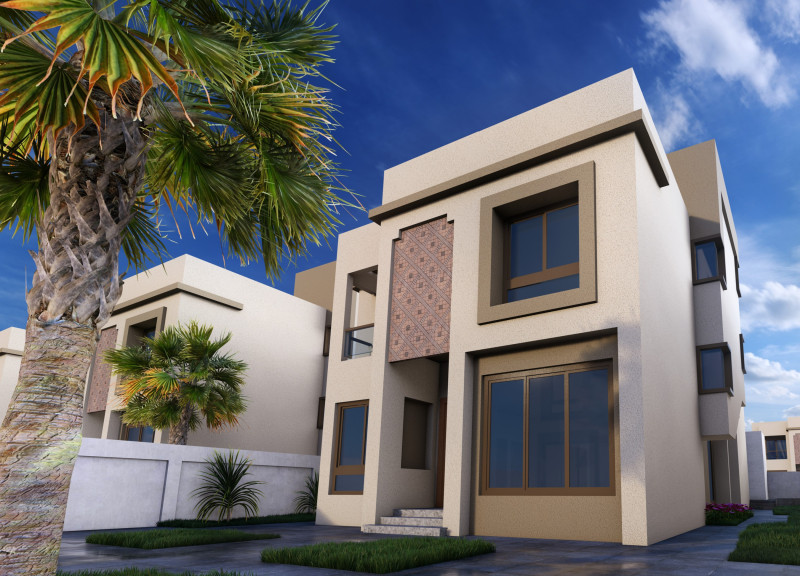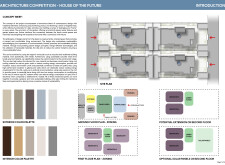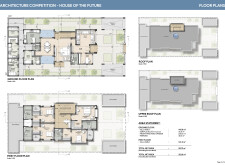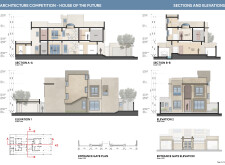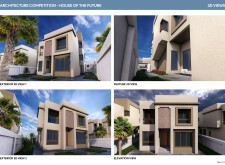5 key facts about this project
## Overview
The design, referred to as "House of the Future," is a contemporary residence that underscores a commitment to sustainability while addressing the needs of modern family living. The project aims to create a functional and comfortable environment, utilizing locally sourced materials to integrate with its specific climatic and cultural context.
## Spatial Strategy
The layout emphasizes family-oriented living by fostering interactions among residents while providing private spaces for individual retreat. The symmetrical design allows for maximized natural light and cross-ventilation through strategically placed windows and openings. This consideration not only enhances energy efficiency but also strengthens the connection between interior spaces and the outdoors.
### Zoning and Functionality
The ground floor features central family areas designed for social engagement, including a living room, dining area, and an efficient kitchen. A service block, which accommodates a maid’s room and utility spaces, adds to the functional aesthetic of the home. Access is facilitated through both formal and family-oriented entry points, enhancing the home's usability.
On the first floor, the arrangement of six bedrooms offers privacy while being conveniently located near communal spaces. The layout promotes family interaction, with a foyer serving as a key transitional area. The design allows for future flexibility with the possibility of a second-floor extension for additional bedrooms or recreational spaces.
## Materiality and Sustainability
Emphasizing sustainable practices, the project incorporates locally sourced materials to minimize its carbon footprint. Key construction elements include locally sourced concrete for structural integrity, sustainable metal components, green roofing systems for energy efficiency, and high-performance insulation materials to optimize air quality and conserve energy.
The visual language of the residence is defined by a muted color palette and rendered finishes, aligning it with local vernacular architecture while maintaining a modern appearance. Sustainable features include solar panels, designed to reduce reliance on non-renewable energy sources, and natural cooling strategies that leverage thermal massing and effective ventilation to limit mechanical cooling dependence.
Recycled and reclaimed materials further contribute to waste reduction during construction, enhancing the project's alignment with sustainable building practices. The architectural visuals provide insight into a cohesive exterior characterized by geometric forms, illustrating a balanced integration of aesthetics and functionality.


