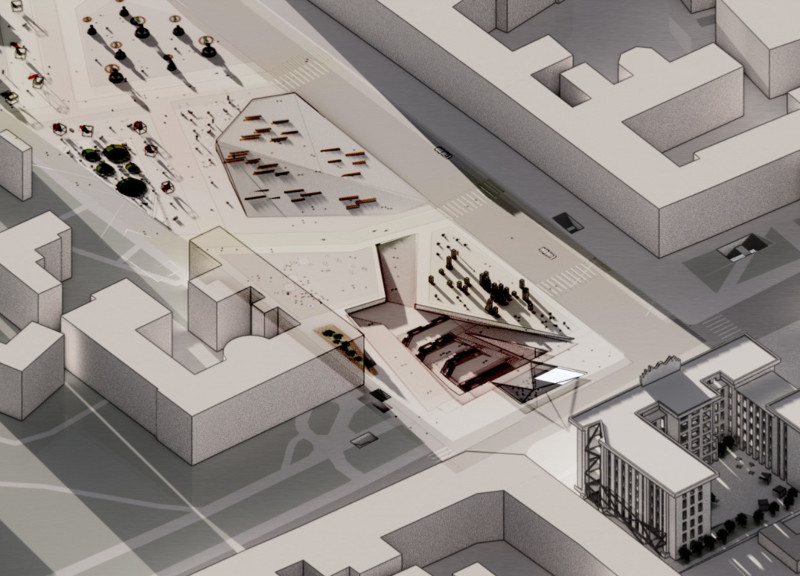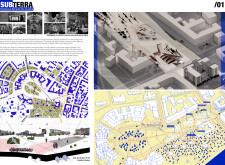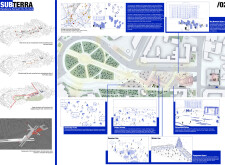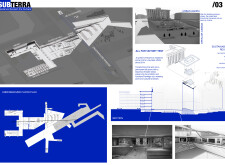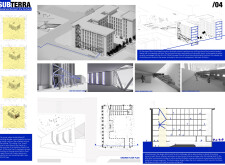5 key facts about this project
### Project Overview
Located in Kharkiv, Ukraine, the design focuses on the cultural and historical narratives of the region, specifically addressing themes of resilience amid challenging circumstances. The project is situated adjacent to significant landmarks, including Freedom Square and the Regional Administration Building, and seeks to create a communal space that promotes active engagement and expression. The concept emphasizes the role of underground environments as platforms for community interaction, education, and cultural resilience, reflecting a commitment to renewal following the city's recent adversities.
### Spatial Integration and Functionality
The spatial strategy incorporates various interconnected nodes that facilitate pedestrian movement and accessibility while reinforcing connections to nearby institutions. The layout is designed to promote seamless transitions between different functional zones, which cater to grassroots initiatives and civic participation. Key elements include extensive underground facilities such as a library and exhibition hall, designed not only for educational and recreational purposes but also to provide shelter during emergencies. This dual-purpose approach enhances the utility of the spaces and encourages community involvement.
### Materiality and Environmental Design
The material palette is thoughtfully selected to reflect both functionality and the cultural context of Kharkiv. Sustainable materials such as reinforced concrete, steel, and glass elements are anticipated to enhance durability and natural illumination within underground areas. Additionally, design considerations for natural ventilation and daylight access are integral, ensuring that these spaces remain inviting and habitable. The incorporation of existing architectural remnants, particularly through the adaptation of the "Victory Tent" into a permanent structure, underscores a commitment to architectural preservation and mirrors the enduring spirit of the local community.


