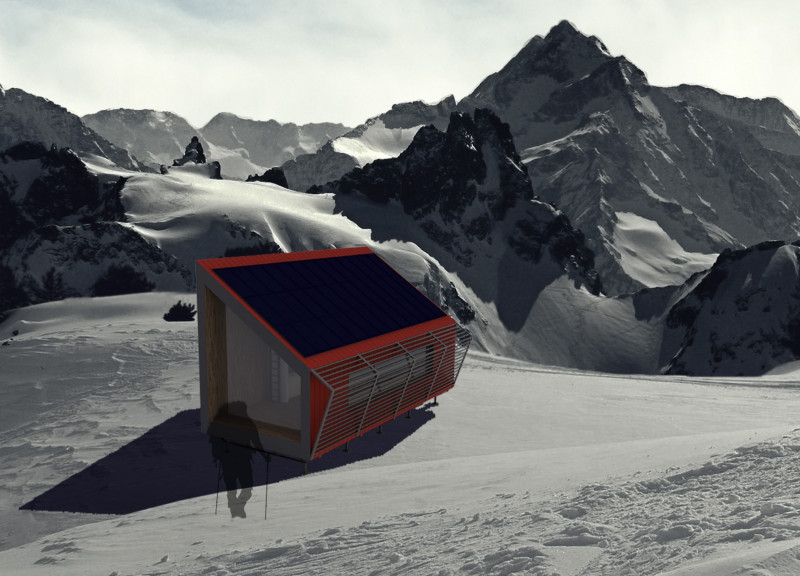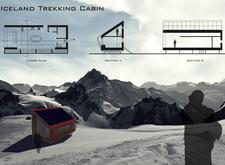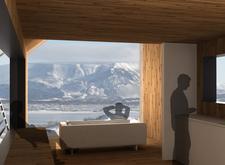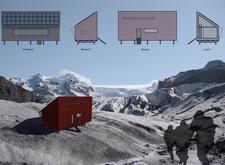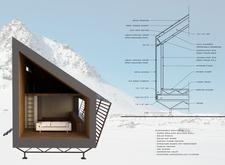5 key facts about this project
### Overview
The Iceland Trekking Cabin is situated in a remote, mountainous region of Iceland, strategically designed to serve as a shelter for trekkers and nature enthusiasts. The intent of the design is to merge sustainable practices with functional living spaces, addressing the unique challenges posed by the local climate and geography while promoting an immersive experience in the natural environment.
### Structural Design
The architectural form features a modern, angular roofline that effectively minimizes snow accumulation and enhances panoramic views. Elevated above the permafrost, the structure is engineered to prevent frost heave damage and ensure effective drainage during thawing periods. This approach not only supports the integrity of the cabin but also aligns with the surrounding topography.
### Material Strategy
The selection of materials reflects a commitment to durability and environmental sustainability. Key elements include metal roofing and siding, which provide weather resistance and longevity, and wood furring that creates a warm interior contrast. Structural Insulated Panels (SIPs) are employed for high thermal efficiency, addressing the cold climate demands. Additional features such as a liquid-applied vapor barrier and an open drainage pane enhance insulation and moisture control while ensuring longevity. Solar panels, radiant floor heating, rainwater harvesting systems, and a composting toilet further underscore the project's emphasis on sustainability and self-sufficiency.


