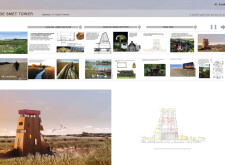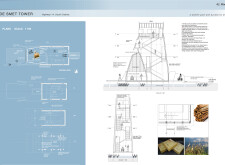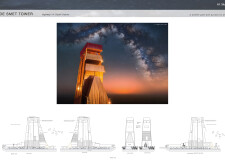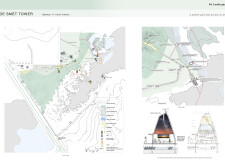5 key facts about this project
## Overview
Located along Highway 14 in South Dakota, the De Smet Tower serves as a wildlife park designed with a focus on accessibility and community engagement. The structure functions as an observation point for wildlife enthusiasts and as an educational facility, with an intent to foster a deeper connection between visitors and the natural environment. The design reflects an emphasis on harmony with its surroundings, ensuring that constructed forms complement the local landscape.
## Spatial Strategy and User Experience
The tower features a multi-tiered design that enhances visibility over the adjacent marshlands. Its geometric structure, characterized by polygons and angled roofs, promotes both aesthetic appeal and functional use. Strategic placement allows for panoramic views of meadows and lakes, encouraging visitor interaction with the wildlife. With ramps and elevators incorporated into the design, the space is accessible to all individuals, facilitating a comprehensive experience for a diverse range of visitors. Additionally, educational components, such as interactive displays and observation galleries, support a focus on ecology and conservation, enriching the educational experience available to users.
## Material Choices and Sustainability
Material selection plays a crucial role in the tower's ecological friendliness and aesthetic character. Sustainably sourced timber provides warmth and ties the structure to its environment. Structural Insulated Panels (SIPs) enhance thermal efficiency, minimizing energy costs while promoting durability. Metal roofing adds resilience against the elements, and large windows maximize natural light and views to strengthen the connection between indoor and outdoor spaces. The landscape design showcases a commitment to environmental stewardship, incorporating native vegetation and carefully planned pathways to enhance the natural habitat while providing engaging experiences in hiking and bird-watching. Design for nighttime functionality includes strategic lighting that highlights both safety and stargazing opportunities, thereby enhancing the overall visitor experience.





















































