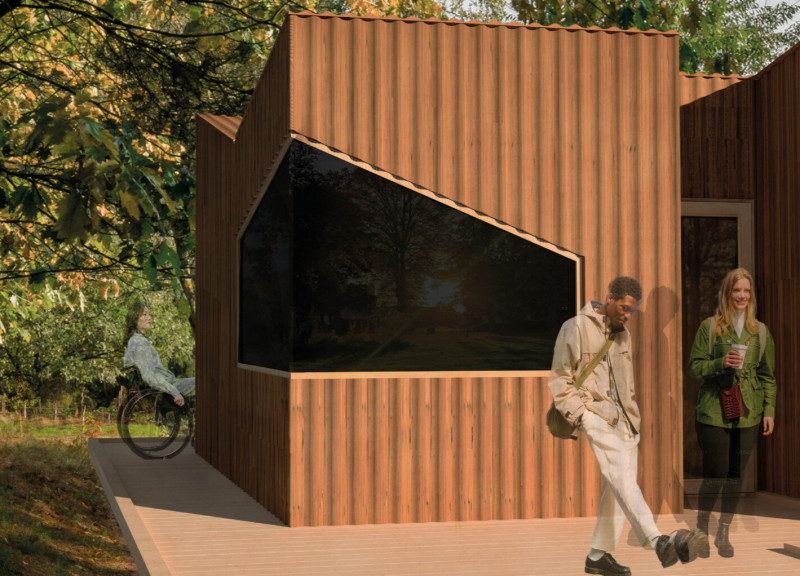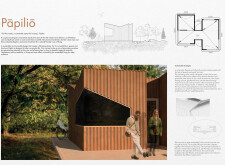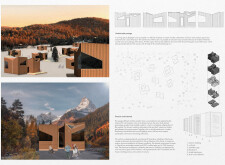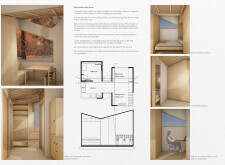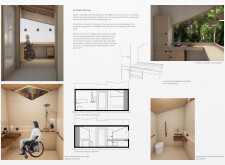5 key facts about this project
### Project Overview
Located in a context that prioritizes sustainability and accessibility, Pāpilio is designed to meet the housing needs of a couple, with specific considerations for a wheelchair user. The project aims to create an adaptable living environment that fosters a strong connection to nature while promoting an eco-conscious lifestyle. The architectural concept emphasizes flexibility, functionality, and the use of natural materials.
### Spatial Configuration and Accessibility
The architecture features a modular floor plan that enables the seamless transition between various living spaces, including bedrooms and work areas. This adaptability supports the evolving needs of its inhabitants, allowing rooms to serve multiple purposes. The design prioritizes accessibility through well-thought-out elements such as ramps, flexible furniture arrangements, and adjustable fixtures, ensuring ease of movement and independence for all users. Natural light is maximized through strategic window placements, enhancing the indoor atmosphere and encouraging interaction with the surrounding landscape.
### Material Selection and Sustainability
The material palette reflects a commitment to sustainability and energy efficiency. Key features include energy-efficient straw-wood elements used for insulation and external cladding, alongside sustainably sourced thermal wood for added durability. Birch veneered plywood is employed for cabinetry, providing both functionality and aesthetic appeal. Additionally, cork flooring contributes to acoustic comfort while maintaining a natural ambiance. The design integrates sustainable strategies such as a rainwater collection system and solar panels to enhance energy self-sufficiency, while natural ventilation methods reduce reliance on mechanical systems, thereby elevating overall environmental performance.


