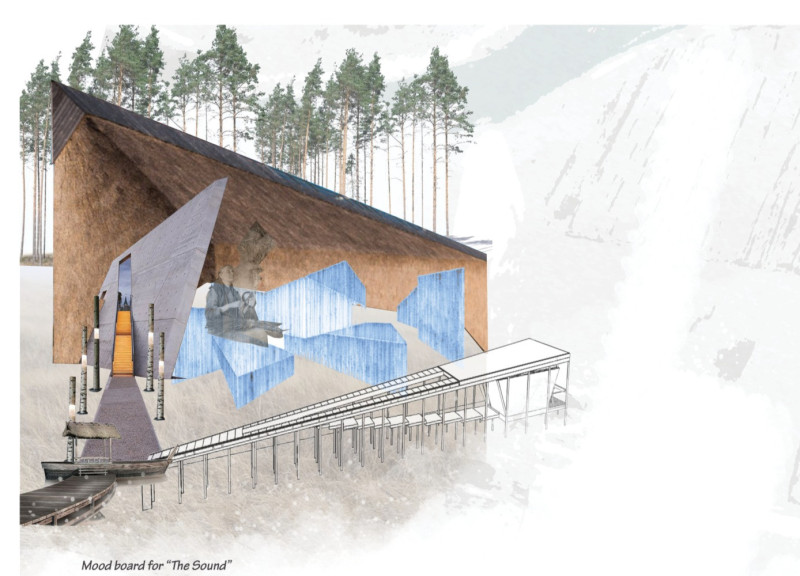5 key facts about this project
"The Sound" architectural project is an exploration of cultural identity and its relationship with the natural environment in Latvia. The design emphasizes an integration with its surrounding landscape, employing traditional Latvian craftsmanship as a focal point. The project serves multiple functions, including accommodation, event spaces, and educational workshops, aimed at enhancing the local cultural experience for both residents and visitors.
The architectural composition comprises several key elements. A welcoming reception area acts as the project’s nexus, leading to zones such as a cactus and herb garden and various cabins designed with a focus on sustainability. The cabins are strategically placed to promote interaction with nature while minimizing ecological impact. The event spaces are designed for community engagement and cultural promotion, housing workshops that highlight regional craft and practices.
Unique design approaches distinguish "The Sound" from similar projects. The architectural layout follows the natural contours of the landscape, ensuring a seamless transition between built structures and the environment. Pathways are intentionally meandering, promoting exploration, while elements inspired by the traditional Latvian "Puzuri" craft emphasize local cultural symbolism through form and material.
Construction materials play a vital role in the design’s sustainability strategy. Key materials include wooden slats for their thermal properties, steel purlins for structural integrity, and straw bales for insulation. Glass is incorporated extensively to foster a connection between indoor and outdoor spaces, allowing natural light to enhance the user experience.
The integration of educational workshops within the project not only supports cultural transmission but also encourages community involvement and creative expression, setting "The Sound" apart as a model for future architectural endeavors focused on cultural and environmental consciousness.
For further details and insights into this project, including architectural plans, sections, and design ideologies, we encourage exploration of the comprehensive project presentation available.





















































