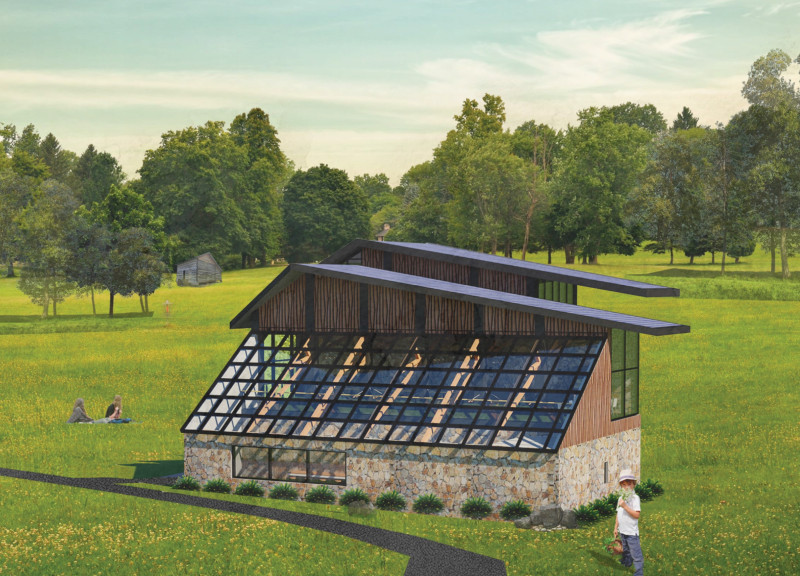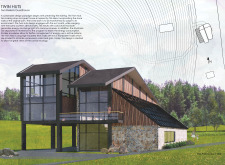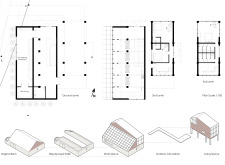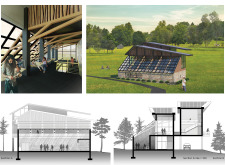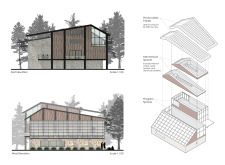5 key facts about this project
**Project Overview**
Located in Latvia, the Twin Huts project serves as a guesthouse for tea makers, emphasizing sustainable architecture that integrates with the surrounding environment and reflects the region's cultural heritage. The design creatively repurposes an existing stone barn structure, marrying historical elements with contemporary architectural principles. The guesthouse aims to provide functional space while promoting an ecological approach, encouraging visitors to engage with both the landscape and the local cultural narrative.
**Spatial Strategy and User Experience**
The layout consists of two interconnected structures, facilitating interaction and engagement. The ground level includes a spacious tea-making workshop and a drying area, designed for educational purposes and local craftsmanship. Above, the upper levels house guest accommodations and communal areas, each oriented to maximize views of the surrounding ecology. Each unit features large windows that foster a strong connection to nature and enhance natural lighting, contributing to energy efficiency through passive solar design principles.
**Material Selection and Sustainability Features**
The materials used in Twin Huts reflect the local context and sustainability ethos. The refurbished stone walls of the original barn provide a sense of permanence, while reclaimed wood elements add warmth and a connection to nature. Expansive glass panels maximize natural light, reducing reliance on artificial lighting, and structural steel elements ensure stability, offering a modern contrast to softer materials. Additionally, the design incorporates photovoltaic panels for energy generation and includes strategies for passive solar heating and cooling, optimizing overall energy management in a compact framework.


