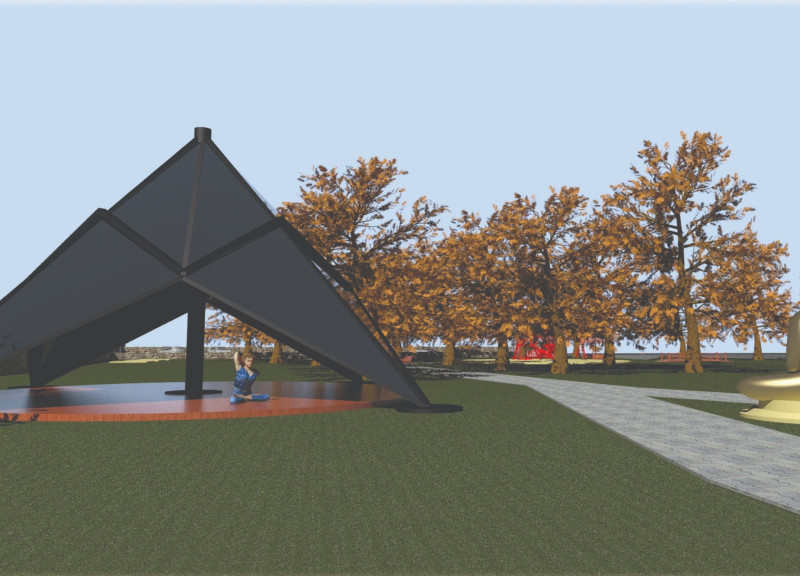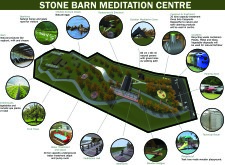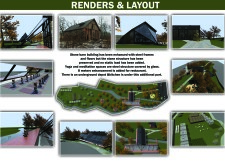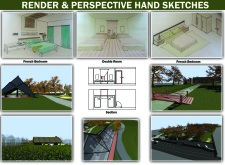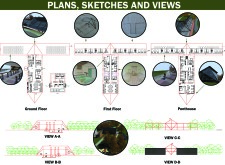5 key facts about this project
## Analytical Report on the Stone Barn Meditation Centre
### Overview
Located within a natural landscape, the Stone Barn Meditation Centre is designed to function as both a retreat and a community hub focused on meditation, wellness, and agricultural sustainability. The project combines living quarters, meditation halls, and wellness facilities, all underpinned by principles of ecological design and community engagement. The intent is to create an environment that fosters mindfulness, self-sufficiency, and educational opportunities regarding sustainable agricultural practices.
### Spatial Configuration and Functional Zoning
The layout strategically organizes distinct functional areas to enhance user experience and promote tranquility. Central to this design is the Meditation Hall, which is illuminated by natural light filtering through glass walls, creating an inviting atmosphere for introspection. Surrounding this space are various accommodations, including French bedrooms and double rooms, thoughtfully dimensioned for comfort and adorned with natural materials.
A multi-level restaurant serves as a communal gathering space, designed to accommodate shared meals while elevating visitor engagement. Outdoor zones facilitate open-air meditation, seamlessly integrating with landscape elements, while dedicated agricultural areas—featuring greenhouses, fruit trees, and beekeeping plots—underscore a commitment to organic farming and self-sustainability. Access to parking is discreetly managed to minimize disruption to the tranquility of the setting.
### Material Selection and Environmental Considerations
The material palette reflects a commitment to both functionality and sustainability. The restoration of the original stone barn structure is complemented by steel frames, ensuring structural integrity while preserving historical elements. Extensive use of glass in meditation spaces fosters connectivity with the surrounding environment.
Natural pavers are utilized for walkways, optimizing aesthetics while contributing to ecological benefits through integrated grass holes. Playground structures crafted from sustainable Taek tree wood emphasize durability and environmental consciousness. Additionally, facilities for recycling and waste management enhance the project's ecological footprint, positioning it as a model of responsible design practices.
### Distinctive Features
The Stone Barn Meditation Centre is characterized by several noteworthy features. The approach to historical preservation adeptly maintains the original barn structure, bridging historical context with modern architectural elements. The integration of an innovative wastewater treatment facility showcases cutting-edge sustainable practices within the field. Moreover, the centre's comprehensive design promotes a holistic lifestyle, intertwining spaces for meditation, agriculture, dining, and community gatherings, thus reinforcing its role as a multifaceted environment dedicated to wellness.
The project emphasizes versatile facility use, catering to both individual and group activities, while fostering a harmonious interaction between its occupants and the natural landscape.


