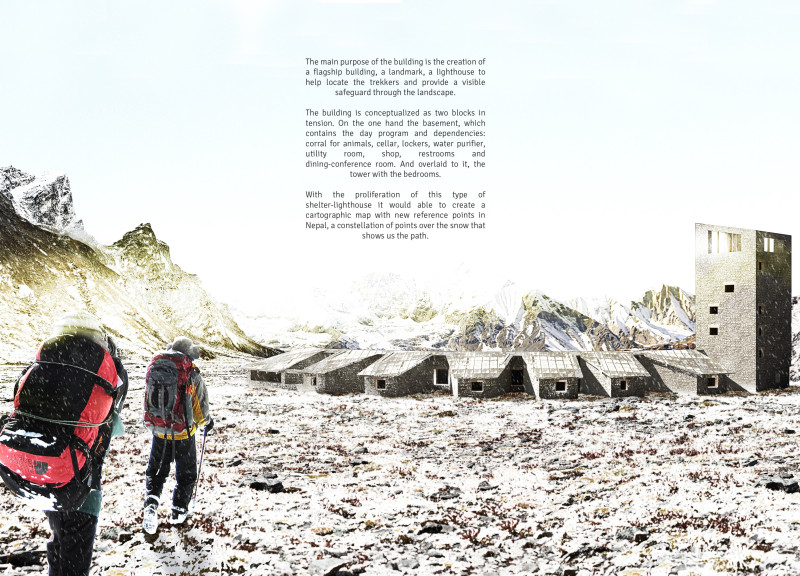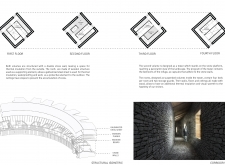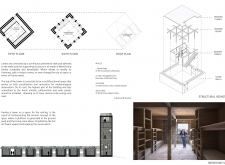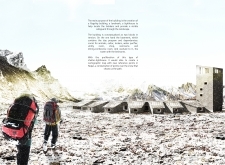5 key facts about this project
### Project Overview
Located in a high-altitude environment, potentially within the Himalayan region, the design focuses on providing shelter for trekkers within a rugged landscape. The intention is to create a functional refuge that also serves as a navigational landmark throughout the challenging terrain. The building harmonizes with its natural context, reflecting an architectural approach that emphasizes both usability and environmental integration.
### Spatial Configuration and Flexibility
The structure is organized into two main components: a robust base that accommodates various communal and support facilities, and a taller section designated for sleeping quarters. The design prioritizes spatial adaptability, incorporating modular elements that allow for reconfiguration to meet the evolving needs of users. The integration of large windows enhances connections to the surrounding environment, promoting natural light and inviting vistas while fostering an immersive experience.
### Materials and Sustainability
A careful selection of materials ensures both resilience and comfort in response to climatic challenges. The double stone walls provide optimal thermal insulation, while galvanized steel roofing enhances waterproofing and durability. Interior elements, such as wooden beams and planks, contribute to thermal regulation and create a warm, inviting atmosphere. Additionally, plans include the installation of photovoltaic and solar panels to harness renewable energy, further promoting sustainable practices within the design. Special features, such as sloped ceilings to prevent snow accumulation, also reflect a commitment to functional longevity and safety throughout the structure.






















































