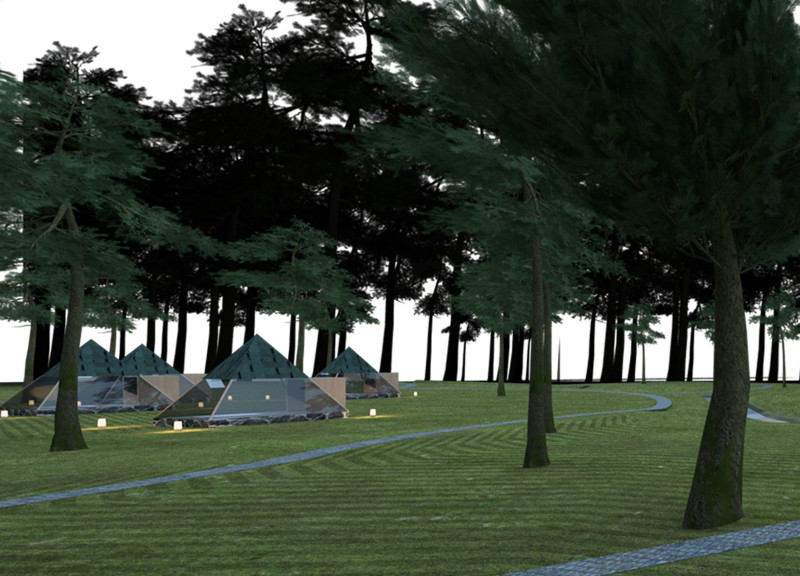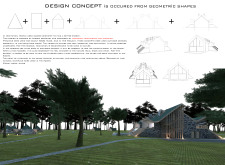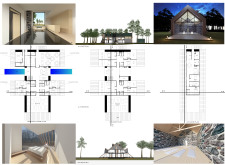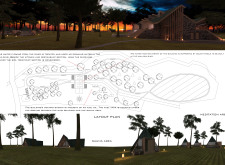5 key facts about this project
### Project Overview
The meditation retreat center is designed to promote a holistic connection between individuals and their natural surroundings. Located in a serene landscape, the intent of the project is to create an environment that supports meditation through simplicity and the use of natural materials.
### Spatial Organization
The layout incorporates distinct functional zones, including a main building that houses multi-purpose spaces such as meditation rooms, accommodations, and communal areas. Dedicated meditation areas are designed to enhance user awareness and foster a connection with nature. Additional components include a sauna area, distinct in form with geometric shapes that promote relaxation, as well as individual guest accommodations that offer privacy while maintaining visual and spatial connections to the outdoor environment. Water features are thoughtfully integrated, utilizing treated river water to reinforce the relationship between the structure and its natural context.
### Materiality and Environmental Integration
The project emphasizes sustainability through careful material selection, favoring natural materials that enhance the aesthetic and functional aspects of the design. Stone is used in the main building for structural stability and a rugged appearance, while wood provides warmth throughout the interior. Glass elements are incorporated to create a sense of transparency and openness, maximizing natural light and views of the landscape. Additionally, the architectural footprint is organized to minimize ecological disruption, featuring landscaped pathways that guide users through the grounds and a sustainable water management system that responsibly addresses the nearby river’s flow and reinforces the connection with local resources.





















































