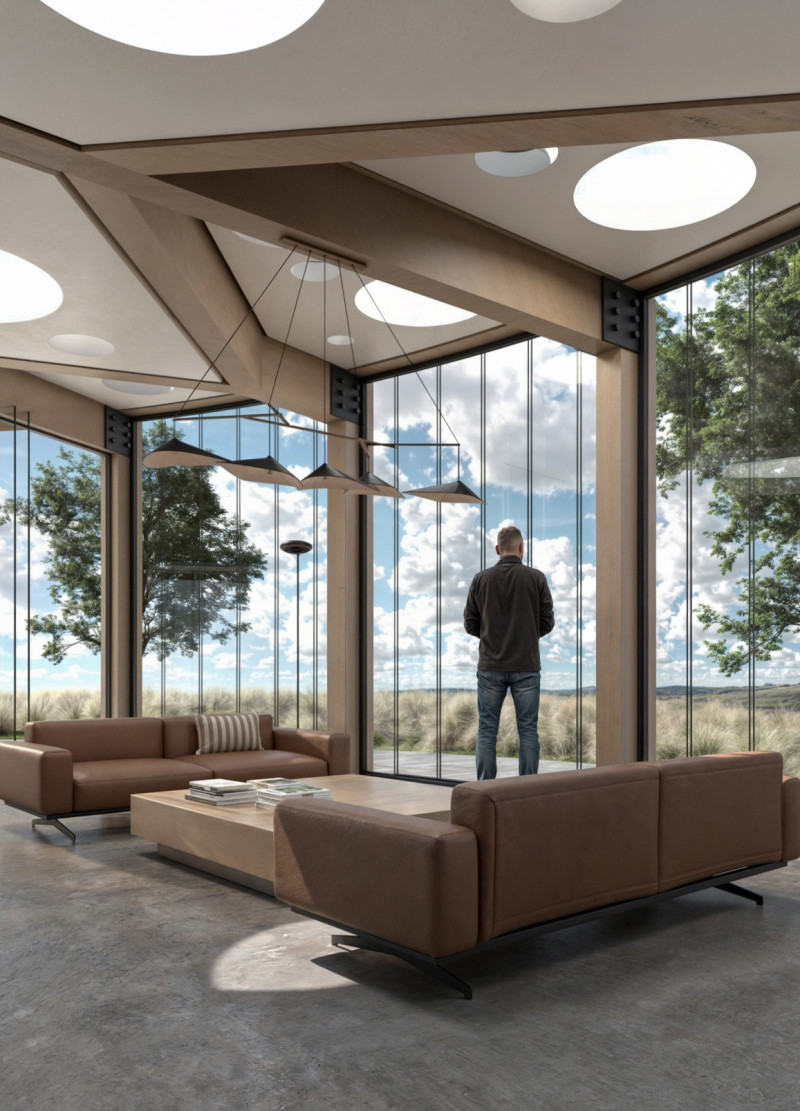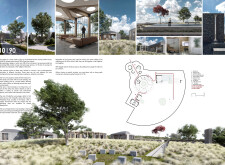5 key facts about this project
### Overview
Located within a rural context, the design of "101/90" emphasizes community interaction and a reconnection with nature, informed by insights from the National Human Activity Pattern Survey (NHAPS). The project seeks to address contemporary lifestyle patterns by reversing trends of urban confinement, encouraging social engagement and inclusivity through a carefully considered spatial arrangement.
### Spatial Arrangement and Functional Diversity
The layout of "101/90" centers around a main axis termed the "Axis of Acceptance," which effectively connects diverse building structures designated for various functions. The arrangement promotes an open and fluid environment, facilitating interaction between visitors and their surroundings. Key functional areas include a central gathering space designed as a communal hub, which accommodates flexible seating and supports a range of social dynamics. The circular configuration of the buildings not only symbolizes unity but also responds thoughtfully to the site's natural topography.
### Material Selection and Environmental Integration
Material choices play a significant role in establishing a connection between the built environment and its natural context. Stone is utilized for its durability, while wood introduces warmth and texture. Extensive use of glass enhances transparency and allows for abundant natural light, blurring the lines between indoor and outdoor spaces. Concrete contributes to the modern aesthetic and structural longevity, while steel ensures structural integrity, permitting expansive designs without intrusive supports. Additionally, the landscaping integrates native plants to support sustainability and further harmonize the development with the local ecosystem, enhancing the overall user experience.


















































