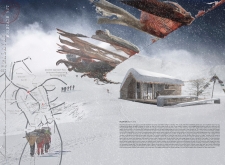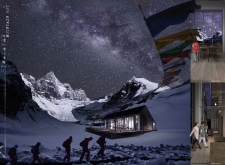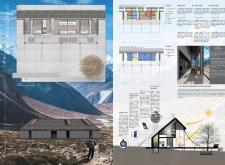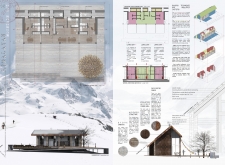5 key facts about this project
### Overview
The Himalayan Mountain Hut is strategically positioned within the rugged terrain of the Himalayas, designed to provide shelter for trekkers and climbers while respecting the natural landscape. The project emphasizes resilience and cultural reverence, aiming to integrate contemporary architectural practices with the unique geographical and climatic conditions of the region.
### Architectural Form and Spatial Organization
The hut features a streamlined, angular design with a pitched roof, which not only aligns with traditional Himalayan architecture but also facilitates snow runoff, reducing potential structural impact from heavy snowfall. The layout includes configurable living units suited for various group sizes, each incorporating sleeping, dining, and communal areas. A spacious common area encourages interaction while providing panoramic views through expansive glazed windows, and the separation of private and communal spaces serves to maintain guest privacy effectively.
### Material Selection and Environmental Strategies
Materials have been carefully selected for durability and sustainability. A predominantly wooden structure offers thermal insulation and visual warmth, complemented by locally sourced wooden shingles that also provide roofing and insulation. The foundation employs stone gabions to enhance stability while harmonizing with the natural landscape. Solar panels are integrated for renewable energy, furthering the hut’s sustainability goals. The design also incorporates passive heating strategies, utilizing thermal mass from the stone foundation and strategically placed windows to optimize natural sunlight. Additionally, a sewage treatment plant and a rainwater harvesting system showcase the hut’s commitment to minimizing its environmental footprint while ensuring operational self-sufficiency.





















































