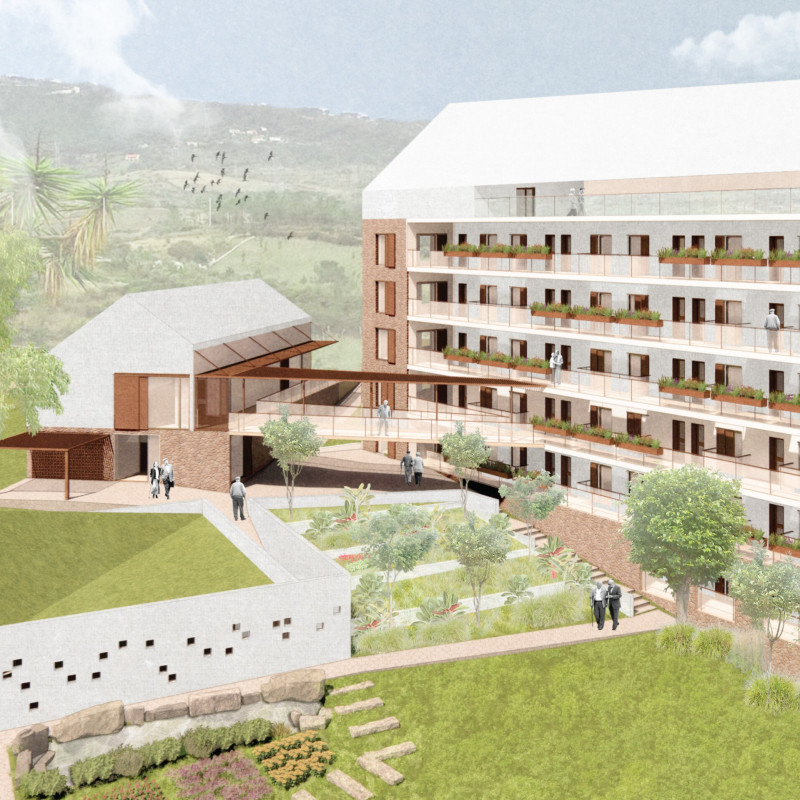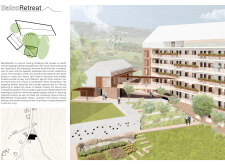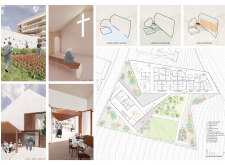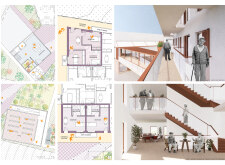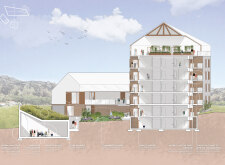5 key facts about this project
### Project Overview
BalcoRetreat is located on a sloping site that maximizes scenic views and integrates health and wellness principles into its senior housing design. The project aims to foster a sense of community while addressing the specific needs of elderly residents through thoughtful architectural solutions. This comprehensive report examines aspects of the development, including conceptual frameworks, material selection, spatial organization, and user experience.
### Conceptual Framework
The design philosophy emphasizes health and wellness by promoting a strong connection to nature and facilitating community interactions. The building's configuration includes three distinct forms oriented to optimize views and sunlight, providing each residential unit with ample natural light—a crucial factor in enhancing residents' well-being. The arrangement of public and private spaces is deliberate, allowing for social engagement while also accommodating personal retreat, which is vital for a holistic living experience for seniors.
### Materiality and Sustainability
The selection of materials reflects the project's commitment to environmental sustainability and comfort. Key materials include:
- **Stone Walls**: These contribute to thermal inertia, helping to regulate indoor temperatures.
- **Wooden Shutters**: They serve dual purposes, offering privacy while enhancing aesthetic warmth.
- **Glass Surfaces**: Large glass panels enhance natural lighting and outdoor visibility, promoting a fluid relationship between indoor and outdoor spaces.
- **Brick**: Chosen for its durability and familiar character, brick creates a subdued façade conducive to a welcoming atmosphere.
Sustainability features, such as green roofs and carefully designed landscaping, not only enhance the building's ecological footprint but also invite opportunities for outdoor activities. The incorporation of diverse plant life engages residents with nature and supports biodiversity.
### Spatial Organization and User Experience
BalcoRetreat integrates a variety of outdoor and indoor spaces that facilitate community engagement and personal well-being:
1. **Outdoor Areas**:
- The **community garden** encourages collaboration and agricultural participation among residents.
- **Meditation and chapel areas** provide serene spaces that promote reflection and social gatherings.
2. **Circulation**:
- **Exterior balconies** enhance both the aesthetic appeal and provide additional opportunities for social interaction.
- The internal layout features wide corridors designed for ease of navigation, fostering communal experiences among residents.
3. **Unit Design**:
- Each residential unit is designed with accessibility in mind, allowing for adaptability to meet the varying needs of residents.
4. **Social Spaces**:
- Common areas, including a library and communal dining spaces, are designed to nurture interaction, combat isolation, and foster community involvement through shared activities such as meal preparation.
BalcoRetreat exemplifies a thoughtful integration of environmental and spatial strategies to enhance the living experience of seniors, ensuring that both physical and emotional health are prioritized.


