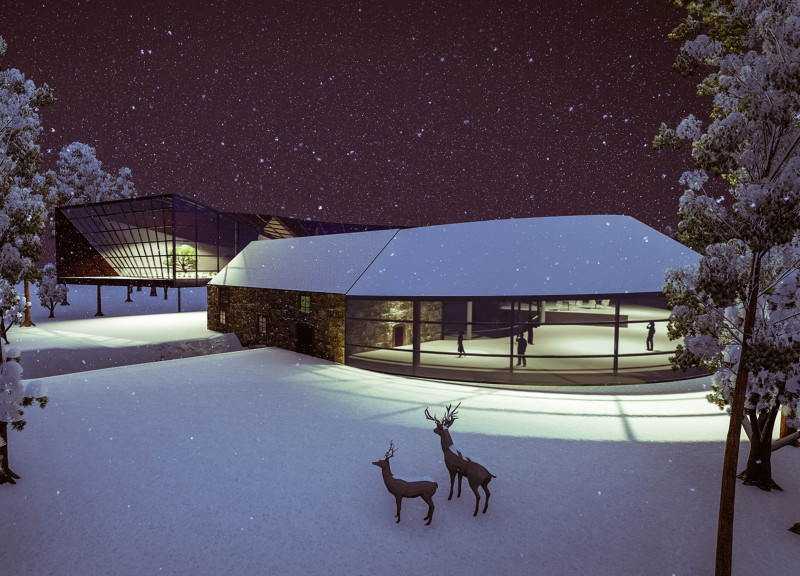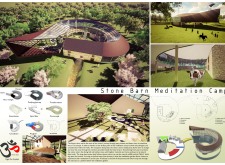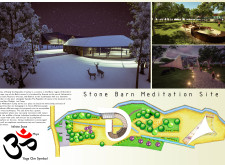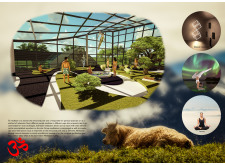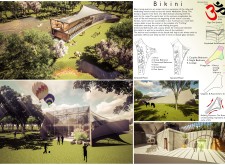5 key facts about this project
## Project Overview
The Stone Barn Meditation Camp is situated in Latvia, characterized by its rich natural landscapes and cultural traditions. The intent of the design is to create a restorative environment dedicated to meditation and holistic wellness. The architecture incorporates various structural elements that connect the project’s historical context with contemporary design practices, aiming to facilitate a comprehensive meditative experience for its users.
### Spatial Configuration and Journey
The layout of the meditation camp is organized to reflect a progressive journey through meditative states. Spaces are categorized into stages, such as purification and transformation, guiding visitors through a contemplative experience. Key architectural elements include the historic barn, which serves as a connection to the past, contrasted by modern structures that embody forward-thinking design. Pathways are intentionally designed to promote movement and reflection, featuring natural landscaping that enhances the sensory experience of the site.
### Material Selection and Environmental Integration
A thoughtful selection of materials is central to the project’s ethos. The historic barn employs stone to convey stability, while glass in newer structures fosters transparency and a sense of connection to the environment. Wood elements provide warmth and comfort, harmonizing with the natural surroundings, whereas steel is used for structural integrity, offering a contemporary aesthetic. This material palette not only reflects the project's architectural vision but also emphasizes sustainability by utilizing local resources and minimizing ecological impact. The design's environmental responsiveness further contextualizes it within the Latvian landscape, promoting a dialogue between the built and natural environments.


