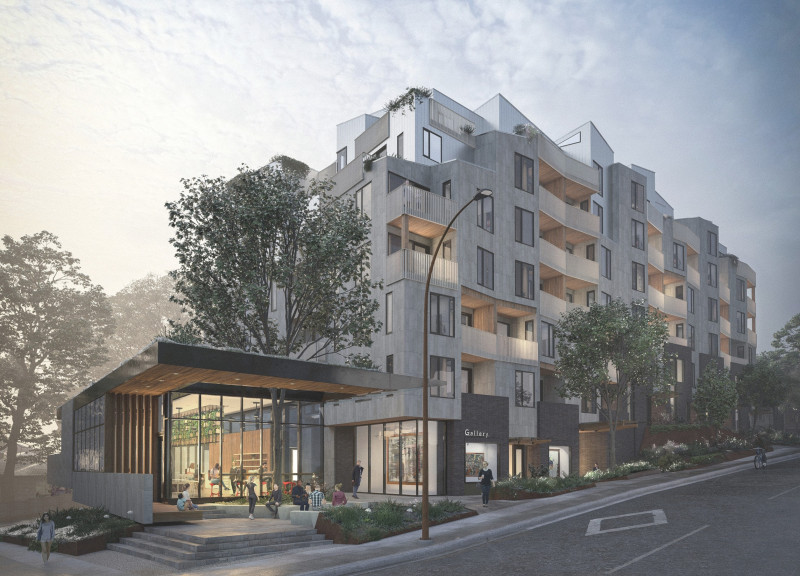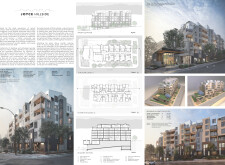5 key facts about this project
**Overview**
Located in Vancouver, Canada, the Joyce Hillside project responds thoughtfully to its unique site characteristics, drawing upon the region's natural landscapes as a foundation for its design. The intent is to create a vibrant community hub that integrates residential and commercial spaces, fostering social interaction while respecting the natural topography and existing urban fabric.
**Architectural Response to Topography**
The site, positioned at the base of a hill near Cherry Street, dictates a design that respects and reflects the surrounding landscape. By utilizing a stepped form, the structure transitions smoothly from the hillside to the urban environment. This design strategy mitigates visual mass while enhancing connectivity between indoor and outdoor spaces. The building features terraces and communal areas that not only extend living environments but also create gathering spaces for residents and visitors.
**Material Strategy and Sustainability**
A carefully curated material palette underscores the design intent of harmonizing with the natural environment. Concrete provides structural integrity and durability, while warm wood finishes add comfort. Extensive use of glass facilitates natural light and visual connections to the site’s greenery. Metal elements introduce a modern aesthetic while ensuring structural reliability. The project incorporates sustainable practices through energy-efficient systems and eco-friendly materials, promoting resilience within the community and minimizing ecological impact.


















































