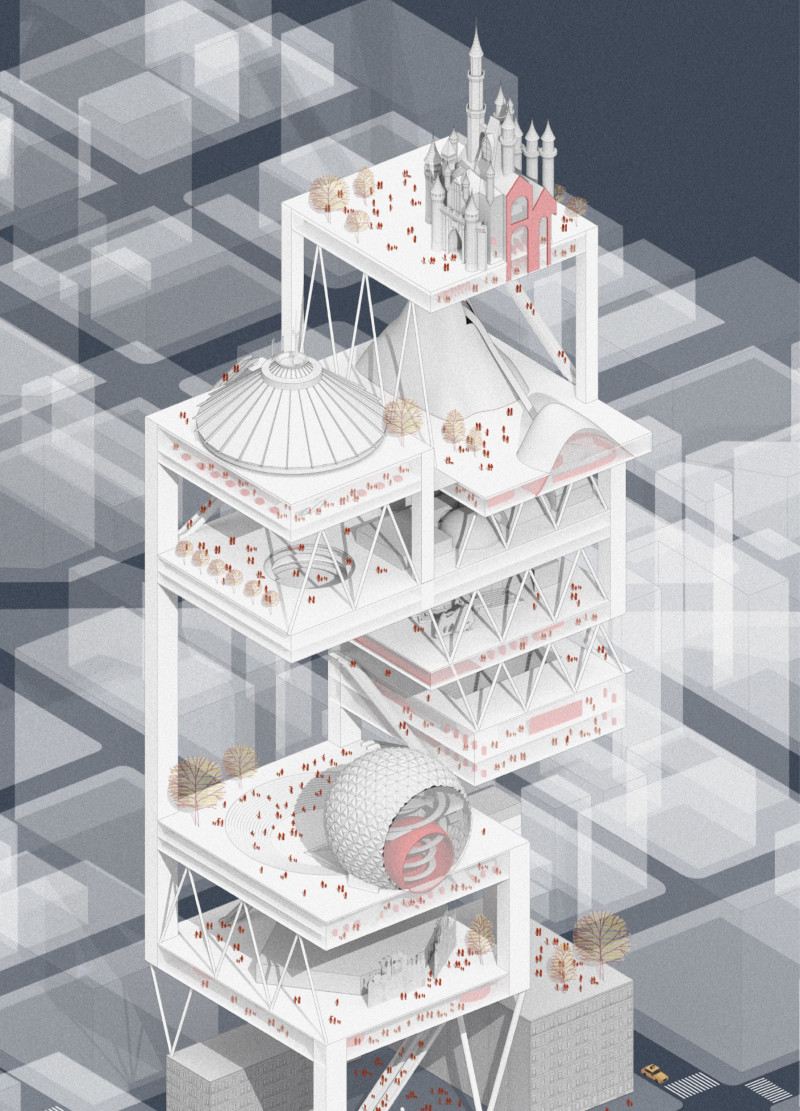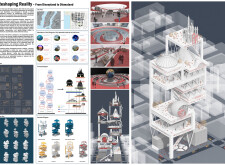5 key facts about this project
### Project Overview
Situated in Hudson Square, New York City, the project "Reshaping Reality - From Disneyland to Dismaland" offers a critical examination of the contrast between whimsical entertainment and the underlying societal issues often overlooked in contemporary discourse. This initiative reinterprets conventional amusement park themes to serve as a medium for raising awareness about consumerism, environmental degradation, and social inequality. The design aims to provoke emotional engagement and reflection among visitors by integrating entertainment with poignant commentary on modern life.
### Spatial Configuration and Experience
The site's layout features an interconnected arrangement of spaces that guide visitors through a series of core attractions, each addressing specific societal challenges. A modular design approach allows for flexibility in function and programming, facilitating a dynamic user journey that mirrors the exploration of awareness and reflection. Public platforms are incorporated to foster communal engagement, encouraging shared experiences and dialogue among visitors. The project emphasizes verticality, transforming movement through the structure into an experiential journey that invites personal and collective reflection.
### Materiality and Sustainability
The selection of materials plays a pivotal role in establishing the project's identity and enhancing its narrative capacity. Steel serves as the backbone for structural integrity, while glass elements promote transparency and interaction with the urban context. Concrete provides durability and a solid foundation, contrasting with the inviting warmth of wood used in interior spaces. Fabric is incorporated in specific attractions to soften the overall aesthetic and engage visitors with a sense of whimsy. Sustainable design is a crucial consideration, with green spaces and energy-efficient systems integrated throughout, reinforcing the project's commitment to ecological responsibility and material culture.




















































