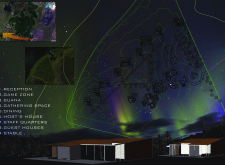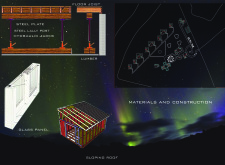5 key facts about this project
### Project Overview
Located within a serene natural context, the design aims to create a functional and aesthetically balanced environment conducive to recreational and accommodation needs. The layout integrates various architectural elements to foster both community engagement and opportunities for privacy and reflection. Facilities include a reception area, game zone, sauna, gathering spaces, dining facilities, residential quarters for host and staff, guest houses, and a stable, collectively designed to ensure a comprehensive experience for visitors and staff alike.
### Site Organization and Zoning
The site is organized into distinct yet interconnected zones, each serving a specific purpose:
- **Reception Area**: Functions as the welcoming point for visitors, establishing initial impressions.
- **Game Zone**: Dedicated to recreational activities, encouraging interaction among patrons.
- **Sauna and Gathering Space**: Designed to promote wellness and community bonding.
- **Dining Area**: Positioned as a central hub for social interaction and shared meals.
- **Residential Residences**: Comprising the host's house, staff quarters, and guest accommodations that prioritize comfort for both transient and permanent occupants.
- **Stable**: Supports potential equestrian activities, linking guests with the natural surroundings.
This deliberate zoning approach balances private areas with communal spaces, enhancing the overall visitor experience while respecting the landscape.
### Material Selection and Sustainability
The project features a curated selection of materials that enhance both functionality and aesthetic appeal:
- **Lumber**: Utilized for structural components, emphasizing sustainability and natural aesthetics.
- **Steel Components**: Steel plates and lally posts provide durability and structural integrity.
- **Hydraulic Jacks**: Incorporated for flexibility in design, supporting temporary structures.
- **Glass Panels**: Strategically used to increase natural light and strengthen connections between interior and exterior spaces.
- **Sloping Roofs**: Designed to facilitate water drainage and integrate smoothly with the natural topography.
This material palette exemplifies a commitment to ecological sustainability, aligning with contemporary architectural practices focused on responsible design. The project's thoughtful integration of diverse materials not only addresses structural needs but also enhances the overall user experience through a connection with the environment.




















































