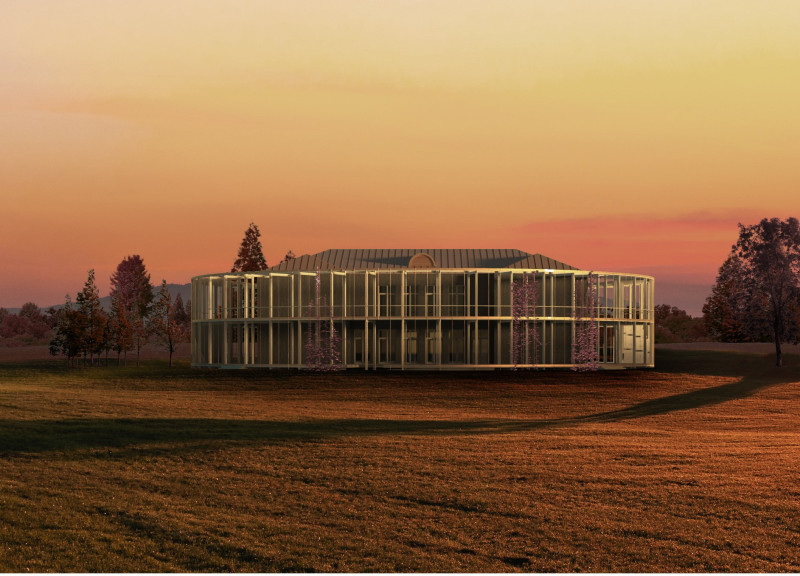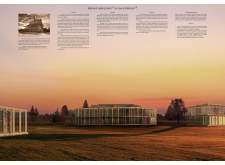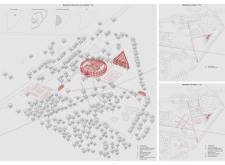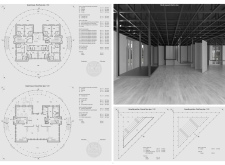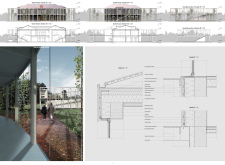5 key facts about this project
The project represents a comprehensive architectural initiative designed to enhance the functionality and connectivity of community spaces. This development aims to serve various social, cultural, and recreational purposes through a series of interconnected structures and open areas. The design emphasizes adaptability and sustainability, reflecting a modern approach to architecture that prioritizes long-term viability.
Spaces within the project include a guest house and a versatile pavilion. The guest house features a circular layout, promoting interaction while ensuring privacy. It includes essential amenities, facilitating both communal and personal experiences. The pavilion, with its triangular form, offers flexibility for diverse activities such as exhibitions and gatherings. These structures are strategically placed to create a cohesive environment that encourages visitor engagement.
Integration with the natural landscape is a core principle of the project. The design utilizes sustainable materials including glazing for natural light, steel for structural support, wood for aesthetic warmth, and concrete for durability. This selection fosters an environment that balances durability with ecological sensitivity, ensuring longevity and minimal maintenance.
Unique Design Approaches
The project exemplifies the principles of slow architecture by prioritizing minimum viable designs that encourage user adaptability. Functionality is a primary focus, with spaces designed to accommodate varying group sizes and activities, thereby enhancing community interaction. The architectural layout promotes connectivity through pathways and green spaces, reinforcing the relationship between built and natural environments.
Additionally, sustainable practices are embedded throughout the design. Features such as passive solar elements and efficient insulation contribute to energy conservation, aligning with contemporary environmental standards. This commitment to sustainability ensures that the project not only meets current demands but also anticipates future needs.
Architectural Considerations
The architectural plans emphasize user experience and spatial versatility, showcasing the integral relationship between form and function. Architectural sections demonstrate the interaction of light and space in the structures, offering an in-depth understanding of internal configurations. The design fosters collaborative activities, reinforcing the project’s role as a community hub.
For those interested in further exploring this initiative, the architectural designs and ideas offer compelling insights into the methodologies applied throughout the project. Detailed examination of the architectural plans will reveal how these elements coalesce to form an integrated and functional community space.


