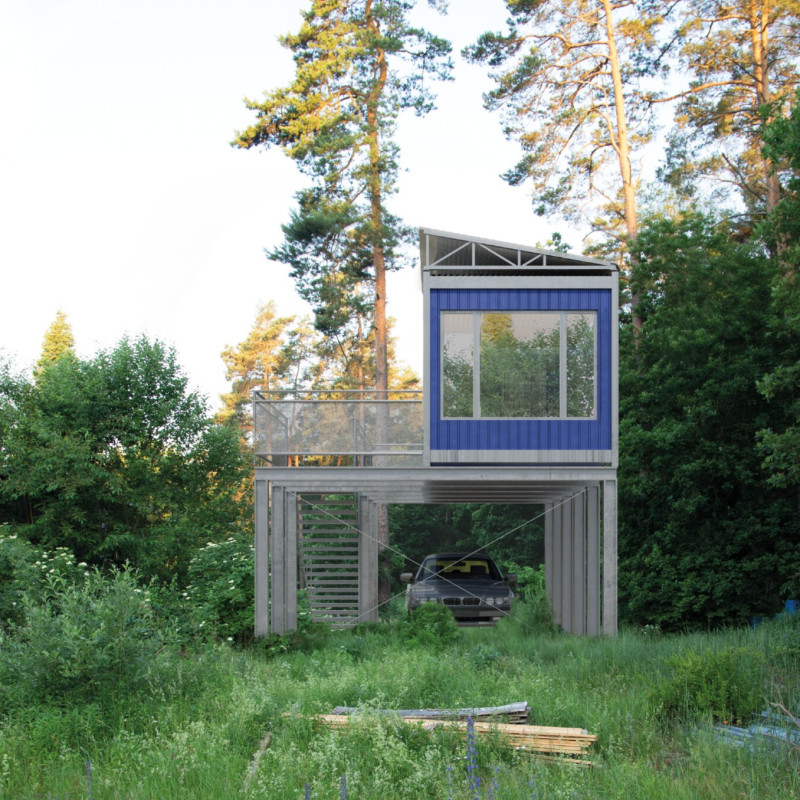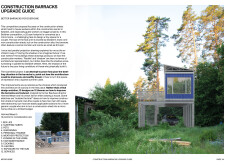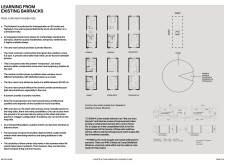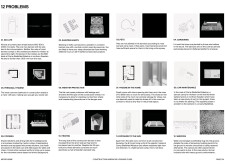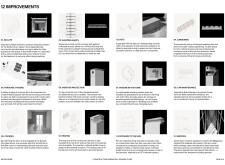5 key facts about this project
### Project Overview
This initiative focuses on the redevelopment of barracks in Sweden to provide improved living conditions for construction workers, including temporary and guest workers. The goal is to transform existing structures into functional micro homes that enhance livability while addressing identified deficiencies in current designs. With an emphasis on user-centered principles, the project seeks to create environments that better support the daily lives of residents.
### Spatial Efficiency and User Experience
The design optimizes a 25 square meter footprint to create versatile living spaces that cater to the specific needs of construction workers. Features include private living quarters to ensure autonomy and privacy, alongside shared amenities such as kitchens and bathrooms that encourage community interaction. These spatial configurations facilitate flexibility, accommodating different household sizes and promoting a more comfortable residential experience compared to traditional barrack arrangements.
### Sustainable Material Practices
The proposed materials emphasize durability, insulation, and minimal ecological impact. The structural framework will utilize steel for strength and scalability, while wood cladding serves as a sustainable aesthetic choice. Glass panels are integrated to enhance natural light, and insulating materials are selected to improve comfort across varying weather conditions. The design also emphasizes the use of recyclable components, thereby reinforcing the project's commitment to sustainability throughout its lifecycle.


