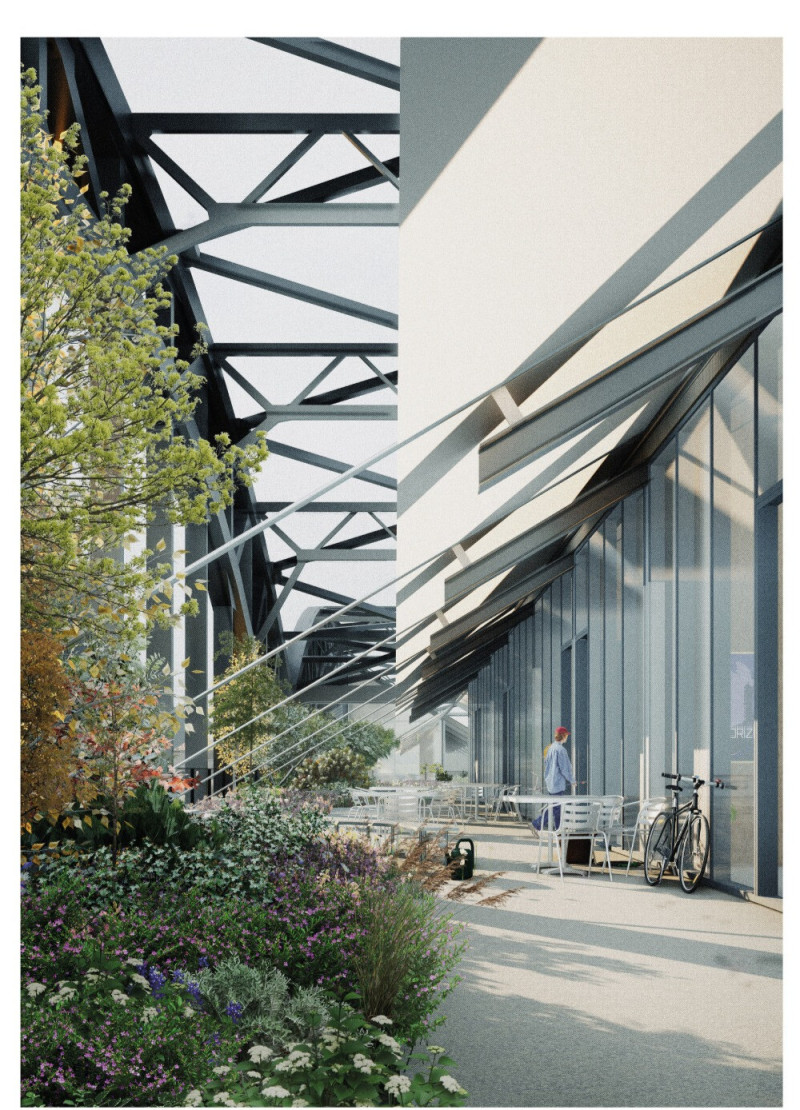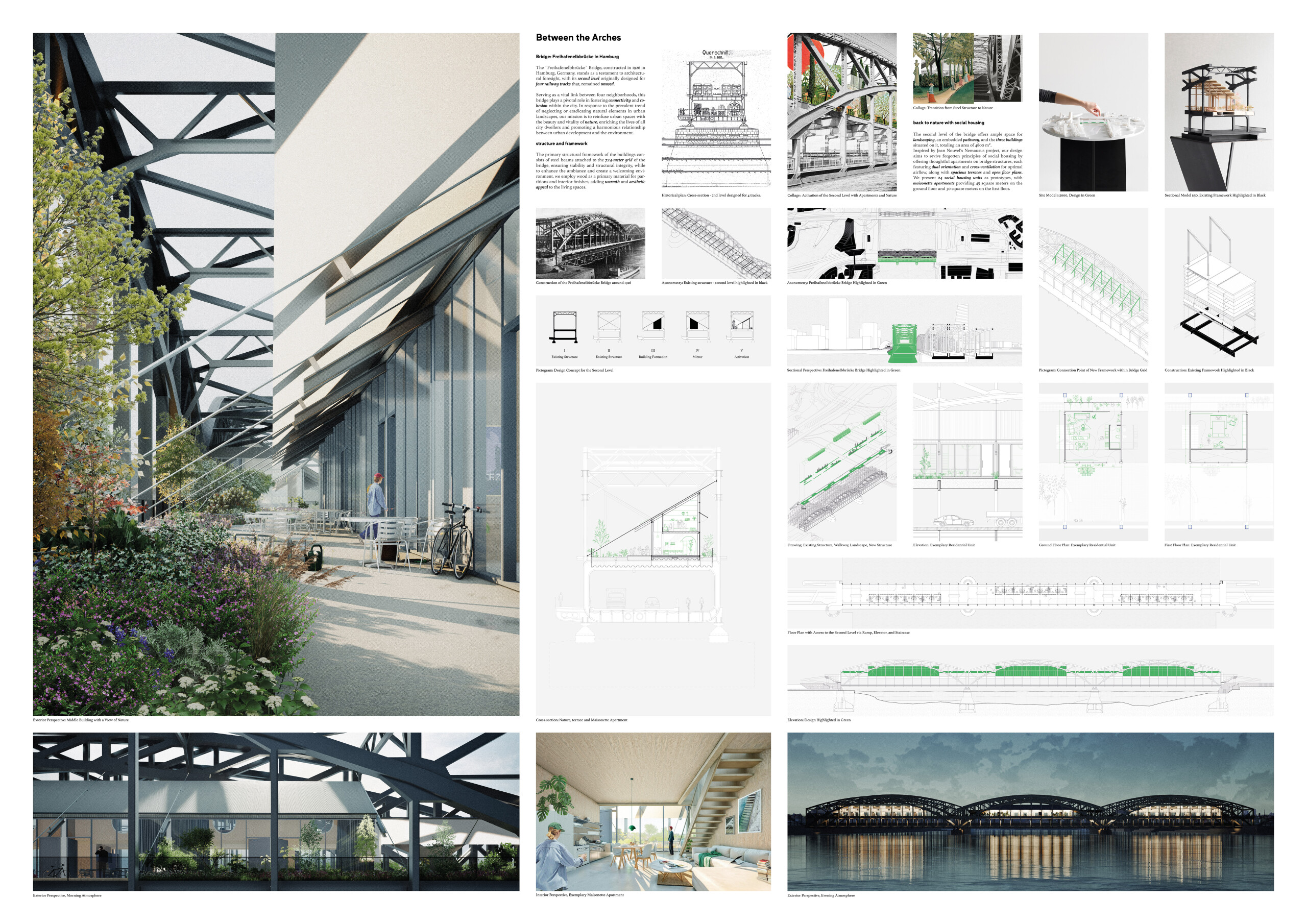5 key facts about this project
## Overview
"Between the Arches" is situated in an urban landscape, capitalizing on an existing bridge structure to enhance public engagement and connectivity. The design aims to revive historical architecture by integrating modern functionality, transforming the bridge into a community hub that encourages social interaction and recreation. The project reflects a commitment to fostering dialogue between the past and present, as well as between natural and built environments.
## Spatial Strategy and Community Interaction
The design's spatial strategy facilitates movement and gathering, utilizing the transitional spaces between the arches. These areas serve as venues for social activities and events, reshaping the conventional perception of bridges from mere transport routes to significant community spaces. The layout emphasizes flexibility, accommodating various functions—such as cafes, meeting areas, and exhibition spaces—thus enhancing usability and promoting community involvement.
### Materiality and Aesthetic Considerations
Key materials include structural steel for the framework, large glass panels for transparency, and wood for warmth in interior spaces. This combination not only supports the structural integrity of the design but also provides a tactile and inviting environment. A monochromatic color palette allows the surrounding natural landscape to influence the visual perception of the space, while geometric patterns in the design add a rhythmic quality, celebrating both form and function. The integration of native plants in the landscaping further enhances the ecological sustainability of the project.



















































