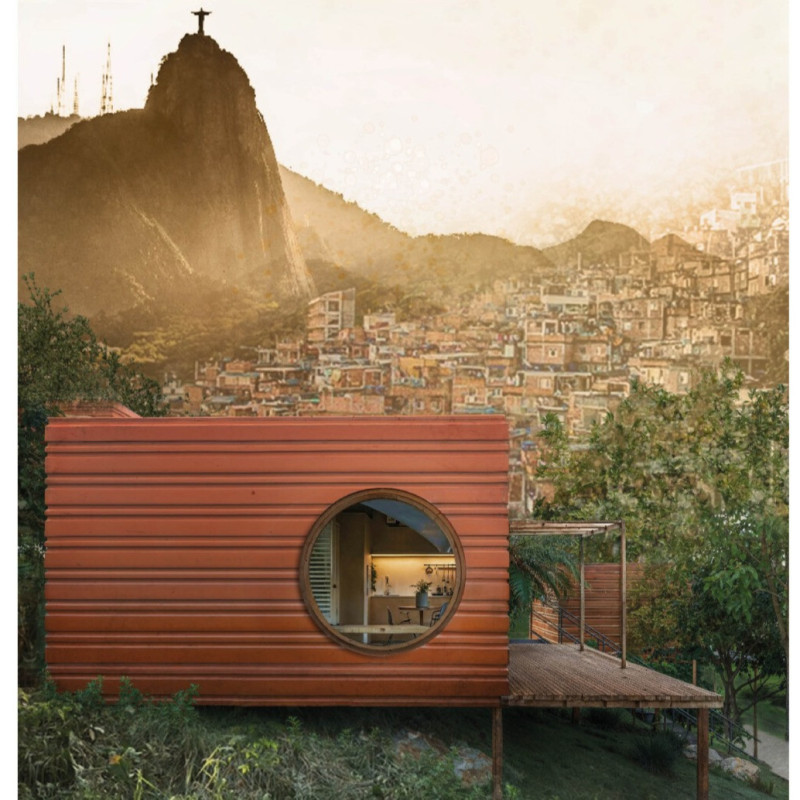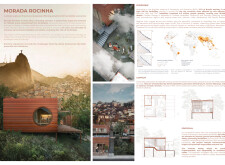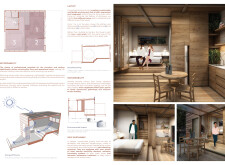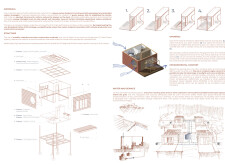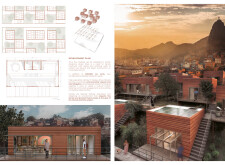5 key facts about this project
## Overview
Morada Rocinha is a housing project located in the Rocinha community of Rio de Janeiro, Brazil, designed to address the unique challenges posed by its topography and socio-economic context. The project responds to the issues of landslide risk in this densely populated area by emphasizing safety and resilience while also preserving cultural identity amidst urban pressures. The analysis focuses on the project's design principles, material choices, and its contextual significance within urban favelas.
## Structural Innovation and Material Choices
The design utilizes prefabricated materials to enhance construction efficiency and sustainability. Key elements include the Kingspan LEC steel frame system, which offers structural integrity with a low carbon footprint, and Kingspan QuadCore insulated panels that provide high thermal performance. Additional features include solar panels for renewable energy, rainwater harvesting systems for water management, and biodegradable sewage treatment to minimize environmental impact. This selection of materials supports a flexible grid system, allowing for adaptive solutions to site conditions while aligning with the project’s sustainability objectives.
## Spatial Organization and Community Integration
The spatial arrangement within Morada Rocinha incorporates four defined zones: a kitchen and dining area, a workplace, a bedroom, and a bathroom. This configuration enhances privacy without sacrificing openness and promotes social interaction through communal gathering spaces positioned among housing units. The elevated design facilitates distinct environmental conditions within a compact layout, improving living standards and accommodating the diverse needs of residents. Additionally, the project includes a cultural center aimed at fostering engagement and education, reinforcing social cohesion in the community. The modular design model proposed allows for potential replication in similar urban contexts facing related challenges.


