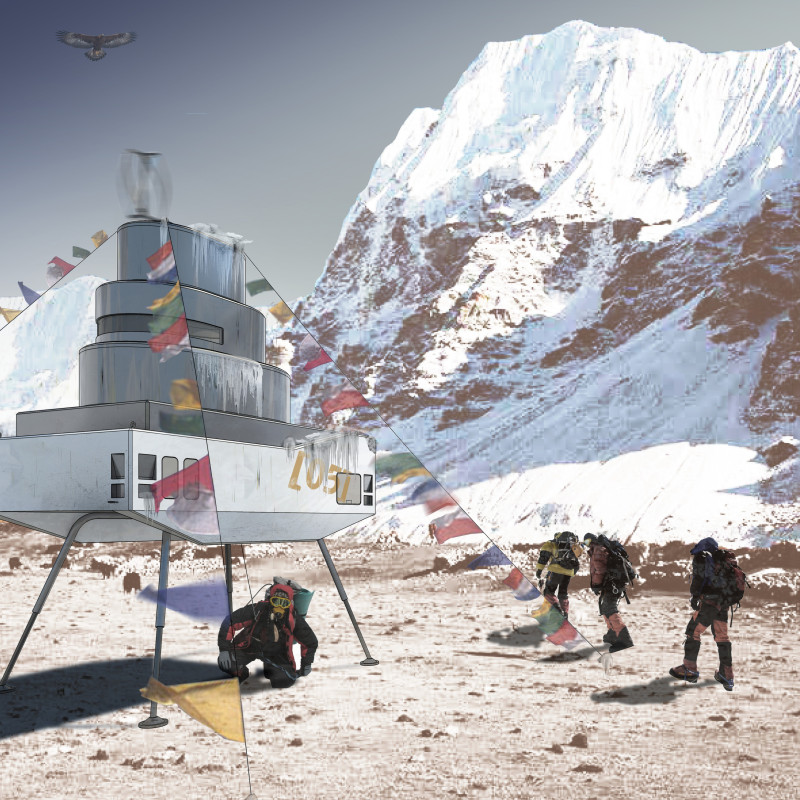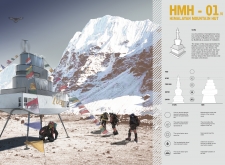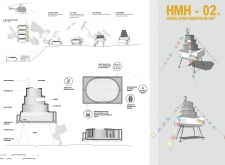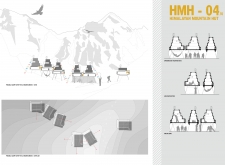5 key facts about this project
### Overview
The Himalayan Mountain Hut project is located in the Himalayan region, designed to meet the specific requirements of high-altitude environments. Its intent is to create a modular, sustainable dwelling that supports mountaineers while integrating harmoniously with the natural landscape. The design draws inspiration from traditional Himalayan Buddhist stupas, reflecting cultural significance while providing essential shelter in rugged terrains.
### Design Principles and Material Strategy
The architecture of the hut features a conical form with a broad base that tapers upwards, mimicking the silhouette of sacred structures and establishing a visual connection to the site. The selected materials focus on functionality and sustainability, including modular insulated panels for thermal control and steel for structural integrity under extreme weather conditions. Renewable energy sources, such as photovoltaic solar panels and wind turbines, are integrated to ensure energy independence. Water management systems, including tanks that collect natural water sources and melted snow, reinforce the hut's self-sufficiency and environmental stewardship.
### Adaptive Functionality and User Experience
The design accommodates the diverse needs of mountaineers through modular and multifunctional spaces that can be reconfigured for varying group sizes. It features energy-efficient systems and a water management approach that minimizes waste while ensuring a reliable supply in remote locations. Critical to the design is the provision of safe refuge, with reinforced structures offering protection during adverse weather conditions. Additionally, communal areas facilitate social interaction among climbers, fostering a sense of community in the isolated high-altitude environment.




















































