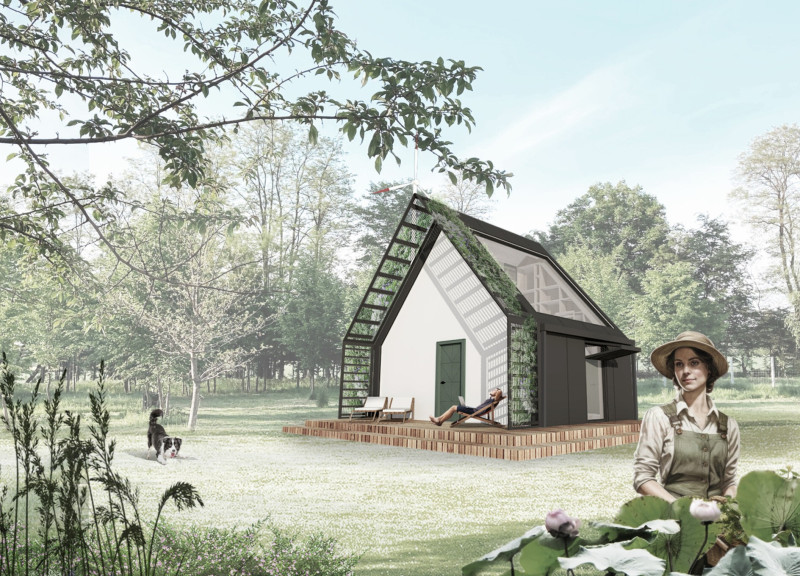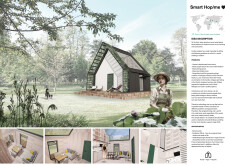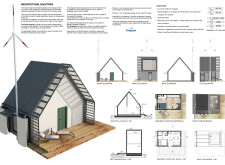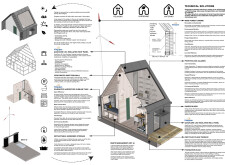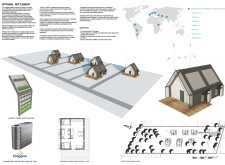5 key facts about this project
### Overview
The Smart Hop/me project offers a contemporary solution to the challenges of housing shortages, particularly for refugees and displaced persons. Located in regions experiencing significant refugee populations, such as Germany, Turkey, and Jordan, the design approach emphasizes adaptability and sustainability while maintaining a focus on community engagement and connection to nature.
### Architectural Strategy
The design features a multifunctional micro-house concept that serves both as individual living spaces and as communal hubs. The structure adopts a modern, angular form that integrates traditional housing elements with functional features. A key aspect of the design is the roof, which maximizes energy efficiency, collects rainwater, and supports gardening activities. The internal layout is optimized for space utilization, incorporating multi-functional areas and innovative storage solutions to enhance functionality.
### Material and Energy Solutions
The project prioritizes sustainable building materials, utilizing Kingspan QUADCORE® insulated panels for walls and roofs, alongside a lightweight steel structure that provides stability. To ensure efficient resource management, the design incorporates advanced energy solutions such as photovoltaic glazing, wind power turbines, and a ground source heat pump for optimized heating and cooling. Additional features include a rainwater harvesting tank and perforated partition walls that promote natural light and ventilation throughout the space.
This comprehensive approach enhances the overall sustainability of the design, addressing both immediate shelter needs and fostering long-term resilience within affected communities.


