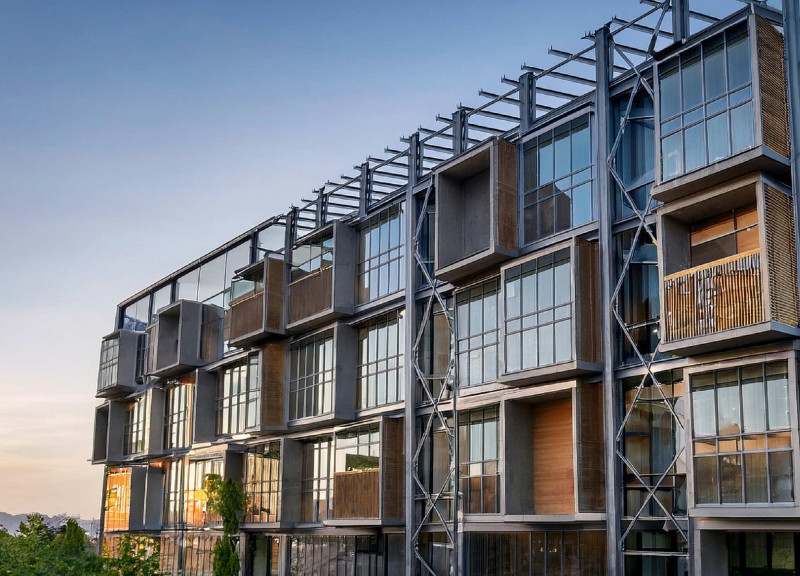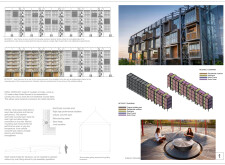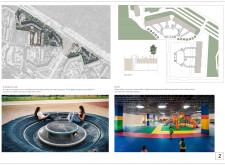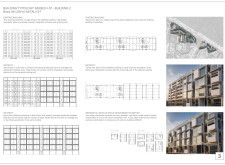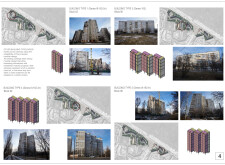5 key facts about this project
### Project Overview
The architectural design employs a modular approach to create innovative housing solutions, addressing the demand for sustainable and adaptable living spaces in urban redevelopment contexts. Targeting areas in need of revitalization, the initiative encompasses both the erection of new structures and retrofitting existing buildings, thereby enhancing community integration and environmental sustainability.
### Modular Innovation and Adaptability
The project's emphasis on modularity facilitates efficient construction and functionality. The steel frame serves as a structural backbone, allowing for the easy assembly of insulated concrete shells, each measuring approximately 2.5 meters deep. This configuration enables flexible spatial management, accommodating varying layouts for one or two-floor apartments, which caters to diverse demographic needs. Communal areas, including playgrounds, are integrated into the design, promoting social interaction and enhancing neighborhood cohesion.
### Sustainability and Material Efficiency
Materials chosen for the project reflect a commitment to sustainability and energy efficiency. High-performance insulation is incorporated within the modular shells, ensuring thermal comfort while minimizing energy costs. The use of cellular concrete within the structure enhances both its durability and insulation properties. Additionally, provisions for renewable energy integration, such as solar panels, further underline the project's goal of reducing its environmental impact. The dual application of modular components for new and retrofitted constructions minimizes waste, optimizing urban space and supporting cost-effective development.


