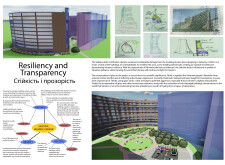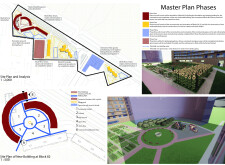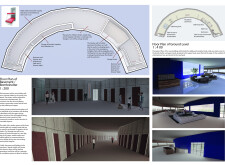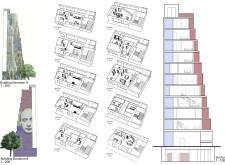5 key facts about this project
### Project Overview
The architectural intervention in Saltivka, Kharkiv, Ukraine, seeks to revitalize a district significantly impacted by the devastation of the Russian invasion that began in early 2022. The project aims to establish new structures while fostering resilience and unity within the community, addressing the aftermath of conflict through thoughtful design.
### Site Planning and Community Integration
The site planning incorporates a phased construction strategy that allows for the preservation of key existing infrastructure while facilitating the demolition and rebuilding of damaged areas. Central to this approach is the inclusion of communal spaces such as gardens and playgrounds, which are essential for encouraging social interaction and facilitating community healing. The layout purposefully focuses on human-centered design, creating environments for gathering and celebration, thus enhancing the social fabric of the area.
### Materiality and Design Features
The material selection for the project includes steel, brick, and glass, chosen for their structural integrity and aesthetic qualities. Steel provides robust support, while brick walls incorporate patterns reflective of Ukrainian heritage. Glass façades are utilized to symbolize transparency and hope, enhancing the visual connection between the interior spaces and the surrounding environment. Noteworthy features include a multifunctional basement designed as both a bomb shelter and an entertainment area, catering to safety and community needs in a post-conflict setting. Additionally, the integration of murals and local art within the design serves to reinforce cultural identity and communal resilience.























































