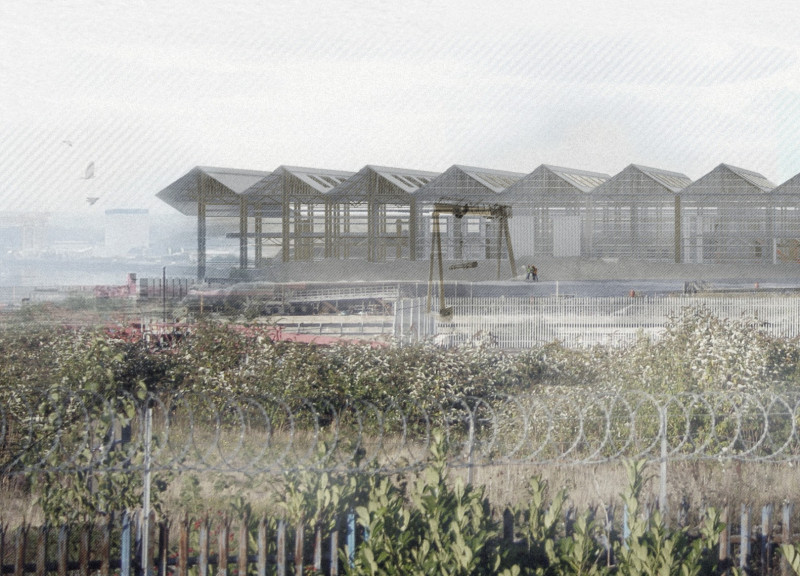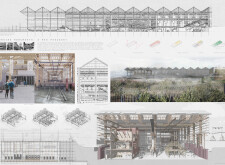5 key facts about this project
# Architectural Design Analysis Report: "Working Monuments: A New Pedagogy"
## Project Overview
Located in Wallsend, near Newcastle upon Tyne, England, the project aims to redefine educational environments by integrating innovative architectural principles with contemporary pedagogical methods. The design addresses the needs of a dynamic learning community, emphasizing the relationship between technological advancements and educational frameworks.
## Spatial Organization
The architectural layout centers around a large atrium that facilitates community interaction and engagement. Key spatial features include flexible learning areas that can adapt to various teaching styles, exhibition zones for displaying student and community projects, and dedicated laboratories equipped for hands-on experiences. The zoning of the structure promotes ease of navigation while fostering exploration, with distinct yet interconnected areas including an inviting entrance zone, a resource-rich learning zone, and an exhibition area strategically positioned to enhance visibility and accessibility.
## Materiality and Sustainability
The project employs a diverse array of materials that reflect both modernity and regional heritage. Steel frames provide structural strength and adaptability, while expansive glass façades maximize natural light and represent transparency in education. The use of concrete ensures durability, while wooden elements introduce warmth and a connection to nature. Additionally, advanced insulation techniques enhance energy efficiency, underscoring a commitment to sustainability throughout the design. The building's integration with the surrounding landscape and open external spaces further promote community interaction and environmental consciousness.


















































