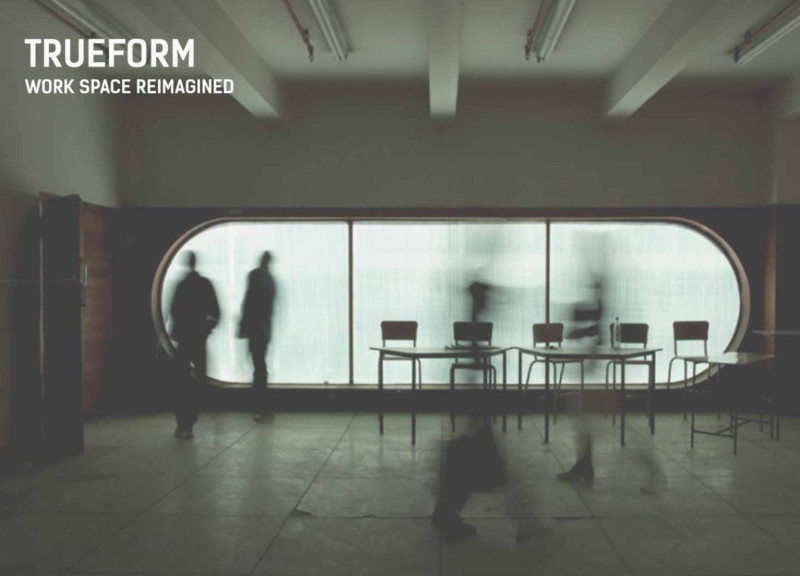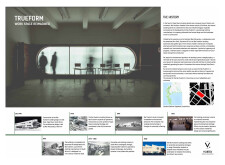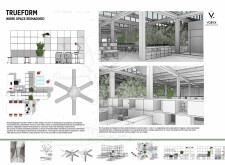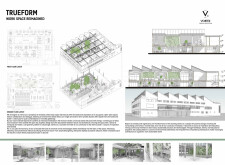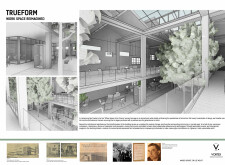5 key facts about this project
### Project Overview
Located in Salt River, Cape Town, the Trueform project repurposes the Rex Trueform building, originally constructed in the late 1940s as a clothing manufacturing facility, into a modern workspace that emphasizes adaptability and sustainability. Designed by Vortex Design Solutions under the direction of architect Max Polakowsky, the redevelopment maintains a focus on integrating the site’s industrial heritage with contemporary design principles. The project aims to create a productive environment that fosters community engagement and promotes a dynamic work culture.
### Spatial Configuration and Material Strategy
The spatial layout prioritizes versatility, employing open-floor plans that encourage collaboration while also incorporating semi-private areas for focused work. The ground floor serves as a communal hub, featuring adaptable workstations that promote interaction, while the first floor utilizes modular furniture to accommodate individual preferences. Natural light and greenery are fundamental to the design, facilitating a connection between interior spaces and the outdoors.
In terms of materiality, the design embraces elements that reflect the building's historical context while promoting modern functionality. Steel provides structural support and highlights industrial aesthetics, while large glass windows enhance transparency and facilitate natural illumination. The use of wood introduces warmth, particularly in communal spaces, and concrete serves as a robust foundation that resonates with the site’s industrial legacy. This strategic selection of materials underscores a commitment to both historical appreciation and contemporary innovation.
### Sustainable Practices and Community Integration
The project incorporates sustainable practices, including green building technologies aimed at enhancing energy efficiency and water conservation. Key features such as green walls and indoor gardens foster biophilic design and aim to improve air quality, contributing to a healthier work environment.
Trueform also positions itself as an educational hub, inviting community involvement through workshops and sustainability programs. This approach not only enhances user experience but also encourages local engagement, further establishing the site as a vital component of the community. By restoring the Rex Trueform building and adapting it for future use, the design honors its historical significance while addressing the evolving needs of the urban work landscape.


