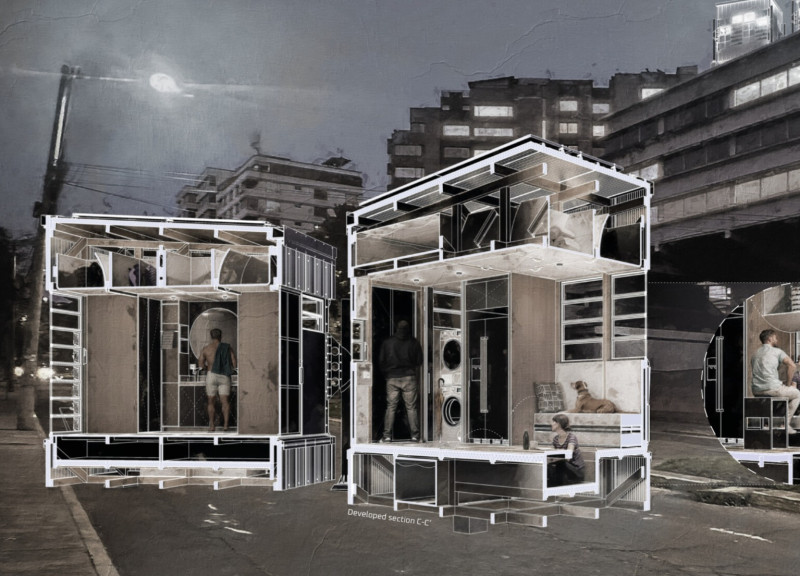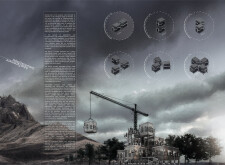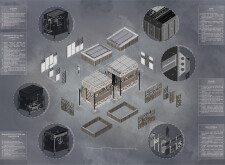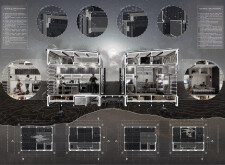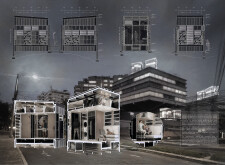5 key facts about this project
## Overview
Located in a diverse geographical setting that experiences varying climatic conditions, the Adaptation project is designed for a young couple, focusing on flexibility to accommodate their evolving lifestyle. The intent of the design is to challenge conventional notions of static architecture by integrating principles of adaptability and transformation. By fostering a responsive living environment, the project aims to enhance the interaction between architecture and its inhabitants.
## Modular Flexibility
The design employs a modular approach, utilizing adjustable pavilions that can be reconfigured to create living spaces tailored to current needs. Each modular unit is equipped with mechanisms for easy reconfiguration, allowing for changes in the internal layout to facilitate social gatherings or provide personal retreat spaces. Large windows and open layouts enhance natural light penetration and promote a connection between indoor and outdoor environments, contributing to an engaging and dynamic living experience.
## Sustainability and Efficiency
Sustainability is a central theme, with high-quality, eco-friendly materials integrated throughout the design. The structural framework consists of stainless steel columns, while insulated wall panels provide energy efficiency and acoustic insulation. Rooftop solar panels are incorporated for energy generation, contributing to reduced utility costs. Additionally, innovative water management systems, including graywater recycling and rainwater harvesting, ensure sustainable water use by integrating directly with the building’s plumbing. These elements collectively enhance the project's environmental performance while supporting occupant comfort and well-being.


