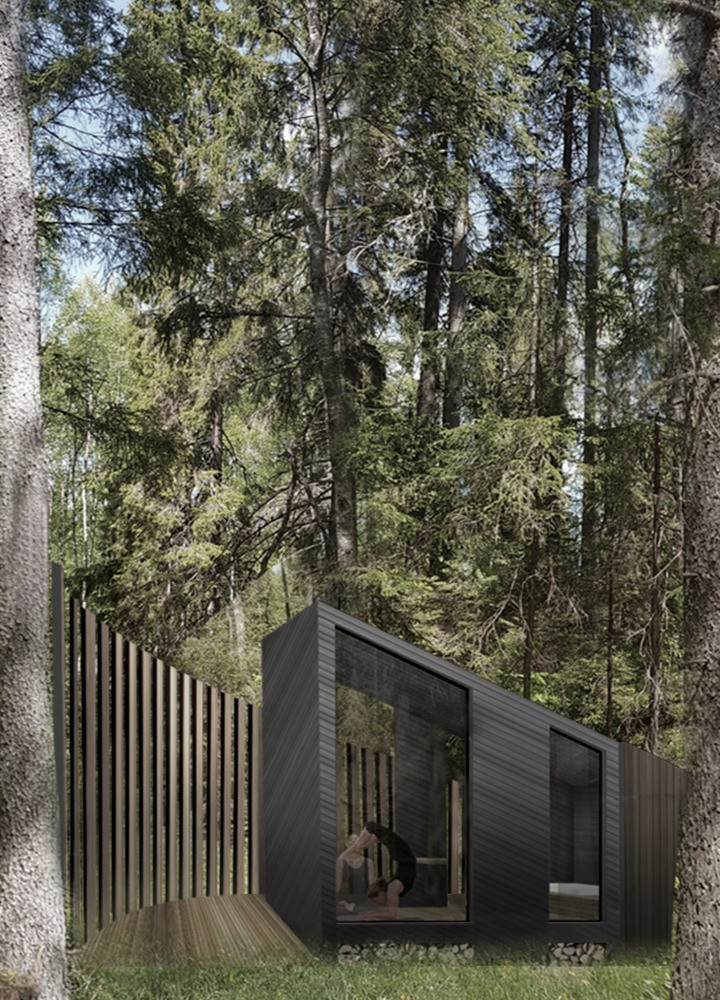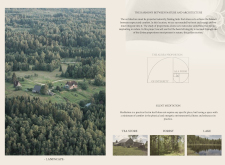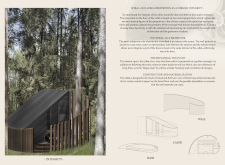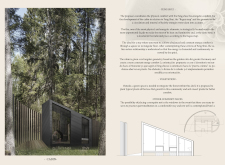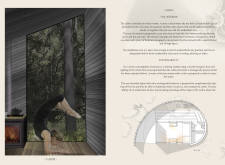5 key facts about this project
The architectural design project represents a deliberate effort to harmonize built environments with natural landscapes. It is situated in an area characterized by verdant greenery and tranquil surroundings, integrating seamlessly into the existing ecosystem. The project focuses on creating spaces that foster meditation and reflection, prioritizing user comfort and environmental responsibility.
The structure primarily employs wood, glass, metal, and stone, carefully selected to promote sustainability while ensuring aesthetic coherence with the surroundings. A rectangular geometry forms the basis of the cabin, following principles of proportion, specifically the golden ratio, to create a sense of balance and tranquility throughout the design.
The layout consists of three main areas: a meditation space, a rest area, and a storage/kitchen nook. This organization supports multifunctional use while ensuring a flow conducive to relaxation and contemplation. Large windows are strategically placed to maximize natural light and connect interior spaces with the external environment, enhancing the user's sense of being one with nature.
Integration of Sustainable Design Elements
Unique to this project is its commitment to sustainability and ecological awareness. The design includes vegetable gardening that promotes local biodiversity and encourages community involvement. Water collection systems are incorporated to enhance resource efficiency, alongside solar panels that provide energy, ensuring reduced environmental impact.
Additionally, the project integrates Feng Shui principles into its layout. This consideration for energy flow informs the spatial organization and choice of materials, fostering a balanced atmosphere. The heating system, utilizing a central hearth, combines functional performance with aesthetic qualities, enhancing the comfort and ambiance of the interior.
Focus on User Experience and Connection to Nature
The design prioritizes user experience by creating sensory engagement through natural light and material selection. The cabin is not merely a structure; it represents a refuge that encourages tranquility and mindfulness. The inclusion of outdoor spaces designed for quiet reflection underscores the emphasis on creating a harmonious relationship between occupants and their environment.
For further insights into this architectural project, including detailed architectural plans, sections, and design elements, readers are encouraged to explore the complete project presentation. The unique approaches to sustainability and spatial organization make this a noteworthy study in contemporary architecture.


