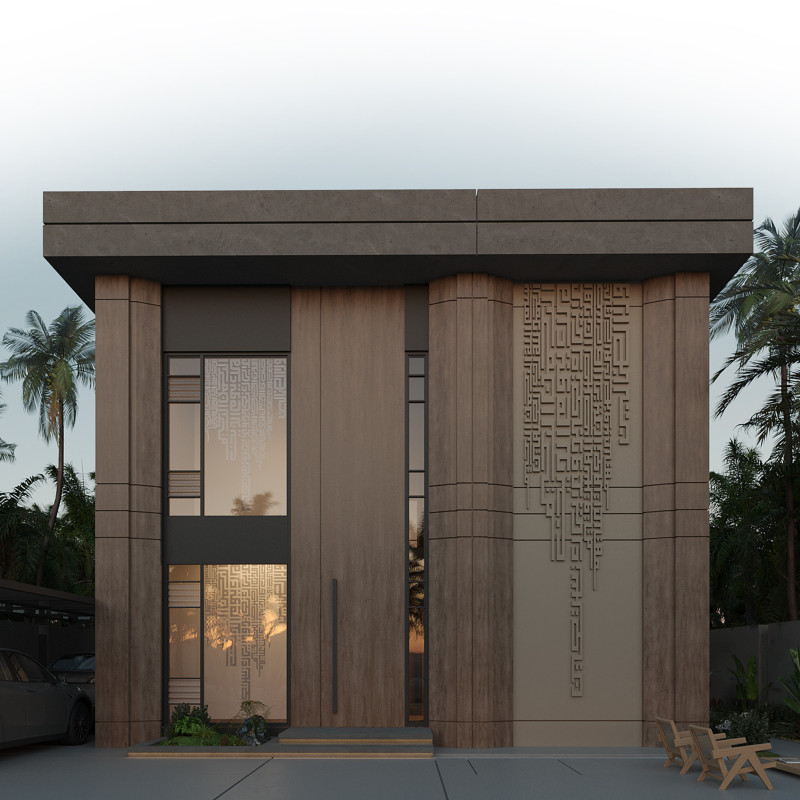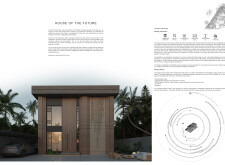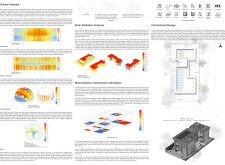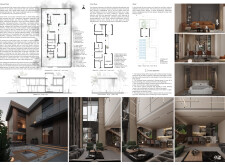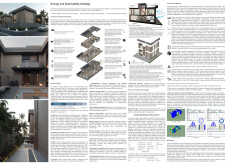5 key facts about this project
### Overview
Located in Dubai, UAE, the House of the Future integrates contemporary architectural practices with the cultural heritage of the Emirates. The design emphasizes environmental sustainability, advanced technology, and a deep connection to place, addressing the evolving lifestyle needs of its residents within the context of a rapidly transforming urban environment.
### Materiality and Aesthetic
A diverse palette of materials has been selected to achieve both aesthetic appeal and functional performance. Reinforced concrete forms the structural backbone, ensuring resilience to the local climate. Timber finishes provide warmth and reference traditional building methods, while expansive glass fenestrations enhance natural lighting and energy efficiency, thanks to low-emissivity coatings. Sustainable facades utilize Solar Skin technology, reinforcing the commitment to eco-friendly practices. The choice of locally sourced materials further highlights regional identity and reduces environmental impact.
### Spatial Configuration and Comfort
The architectural layout is designed to optimize interaction and privacy among occupants. Distinct zones including communal living areas, semi-public spaces, and private retreats facilitate a balanced lifestyle. Innovative natural ventilation strategies promote airflow through strategically positioned openings, reducing dependence on mechanical cooling systems. Moreover, careful consideration of orientation and roof overhangs mitigates solar gain, ensuring comfortable interior conditions while maximizing daylight exposure. The overall design framework supports adaptability, allowing for future expansions in response to the needs of evolving family dynamics.


