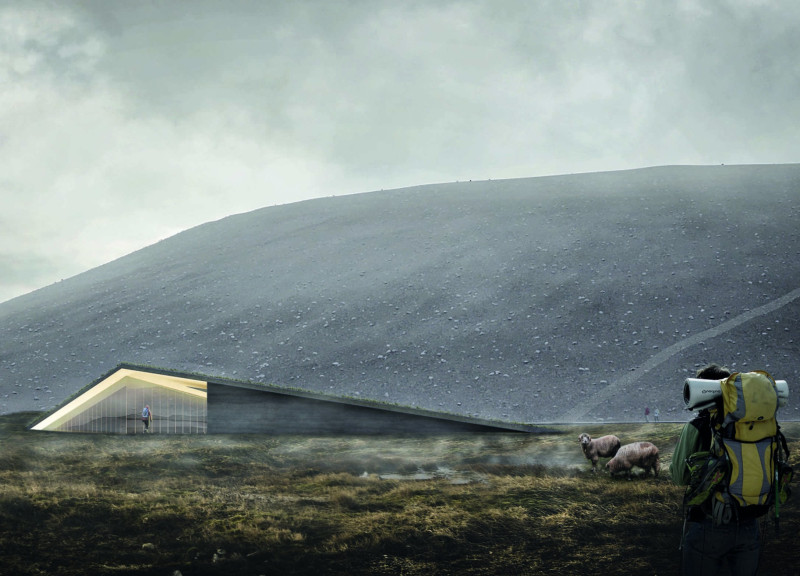5 key facts about this project
**General Description**
The architectural project under analysis is a contemporary mixed-use development located in an urban setting characterized by a blend of residential, commercial, and community spaces. This development aims to foster social interaction while addressing the need for sustainable urban living. The design typifies a thoughtful integration of form and function, encapsulating the essence of modern architectural practice.
The primary functions of the building include residential housing, retail spaces, and communal areas that promote social engagement. The architect has prioritized a layout that encourages pedestrian movement and accessibility, showcasing a clear pathway through the site that connects various layers of activity. The roofline exhibits a variety of heights and forms, breaking the monotony often found in typical urban blocks and allowing for dynamic interactions with the skyline.
**Innovative Design Elements**
What distinguishes this project from conventional mixed-use developments is its innovative approach to materiality and spatial organization. The façade incorporates a combination of glass, steel, and locally sourced stone, creating a harmonious relationship with the surrounding environment while ensuring energy efficiency. Extensive use of large windows enhances natural light penetration, promoting a positive internal atmosphere and reducing the dependency on artificial lighting.
The roof features a green terrace that serves multiple purposes, including an area for urban gardening and a recreational space for residents. This integration of green spaces reflects an increasing trend in architecture to address environmental concerns and promote biodiversity within urban settings. Additionally, solar panels are strategically placed to harness renewable energy, further contributing to the building's sustainability goals.
**Community-Centric Approach**
The design emphasizes community interaction through strategically placed common areas, such as open plazas and gathering spaces that facilitate social events and informal meetings. These areas are designed with varying levels of privacy, accommodating a range of activities from quiet reflection to larger gatherings.
Moreover, the project incorporates advanced building technologies such as smart home features in residential units and energy management systems to optimize resource use effectively. The commitment to creating an inclusive environment is evident in the universally accessible pathways and the thoughtful layout that accommodates diverse populations.
For a more comprehensive understanding of the architectural vision, the reader is encouraged to explore the project presentation. Detailed architectural plans, sections, and designs provide deeper insights into the innovative ideas and functional strategies informing this development. Investigating these elements will further illustrate the architectural narrative of this project and its place within contemporary urban architecture.























































