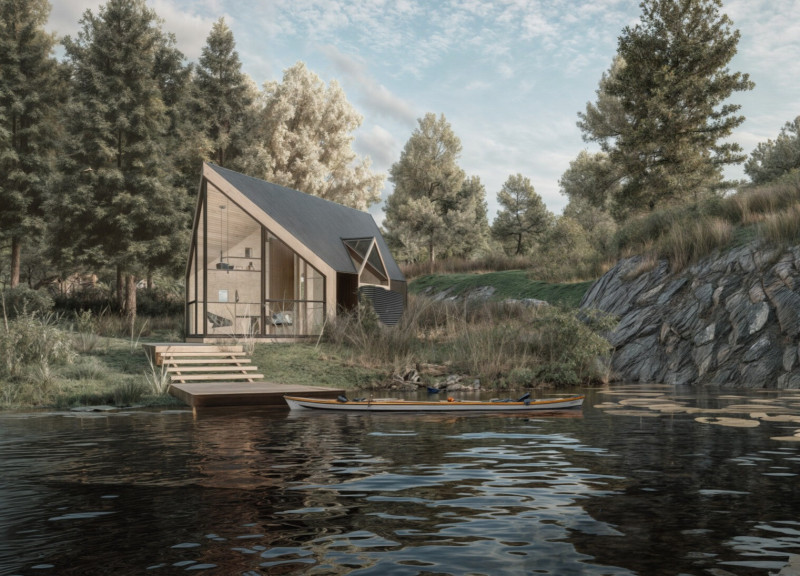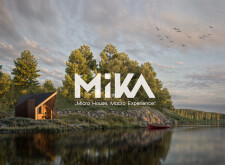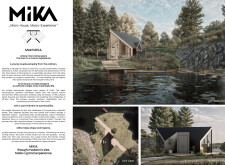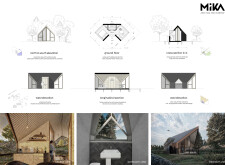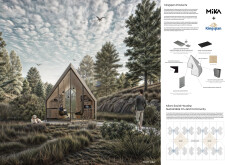5 key facts about this project
## Overview
MiKA is situated in a lakeside environment characterized by lush greenery and expansive views, providing a tranquil setting for a young couple seeking an escape from urban life. The design intent emphasizes sustainable living, with a focus on creating a micro dwelling that promotes a strong relationship with nature while ensuring functional and comfortable living spaces. The architectural approach reflects modern values of simplicity, sustainability, and harmony with the environment.
## Architectural Form and Materiality
The structure features a compact design with a distinctive roofline, creating a dynamic visual presence. The primary materials utilized include timber, which serves as both a structural and aesthetic element, and large glass panels that enhance natural light penetration and provide panoramic views. The incorporation of sustainable materials is evident through the use of eco-friendly construction practices. Notably, solar panels and a greywater recycling system reinforce the dedication to self-sufficiency and energy efficiency. Additionally, insulated wall panels contribute to thermal comfort while minimizing energy consumption.
## Spatial Configuration and User Experience
MiKA's layout maximizes space efficiency without compromising inhabitant comfort. The open kitchen fosters interaction, while the living area, surrounded by glass, promotes a connection to the outdoor environment. The private spaces, including the bedroom and bathroom, are designed with views of the exterior, enhancing the overall user experience. The architectural plan also incorporates biophilic design principles, allowing for a fluid transition between indoor and outdoor living. With modular elements and adaptable features, the design supports a range of user needs and encourages community living through potential communal layouts.


