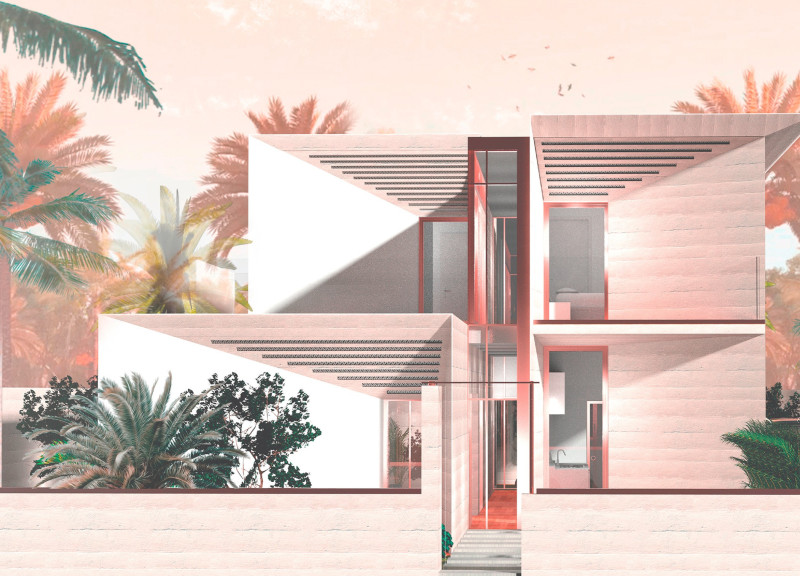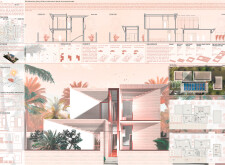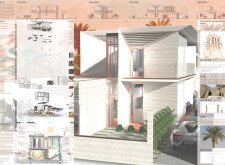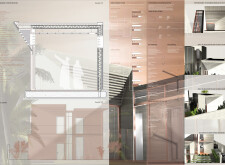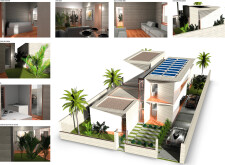5 key facts about this project
## Architectural Design Analysis Report
### Project Overview
The design is situated in a temperate climate zone and focuses on sustainability and adaptability within a self-sufficient housing concept. It integrates energy-efficient systems and sustainable materials, enabling operational independence for up to two weeks in terms of essential utilities such as water and electricity. This approach reflects a commitment to environmental stewardship while addressing the demands of contemporary living.
### Architectural Form and Spatial Organization
The architectural expression is defined by angular shapes and varying rooflines, each serving to articulate distinct living spaces that echo natural forms and local architectural cues. The layout prioritizes social interaction alongside privacy, with key spaces like an open living room designed to optimize natural light through expansive windows. The kitchen incorporates modern amenities to foster functionality, while garden courtyards create biophilic connections that enhance occupants' experiences and support local biodiversity.
### Energy Efficiency and Expandability
Energy efficiency is a primary focus, with systems tailored for optimal heat management and natural ventilation. Solar panels are integrated into the roof to promote energy independence, while cross-ventilation strategies reduce reliance on artificial cooling mechanisms. The design includes modular construction principles, allowing for future expansions and supporting a vision of urban aggregation, wherein multiple units can cohesively adapt to the evolving needs of residents. This flexibility enhances the living environment's resilience and fosters a sense of community.


