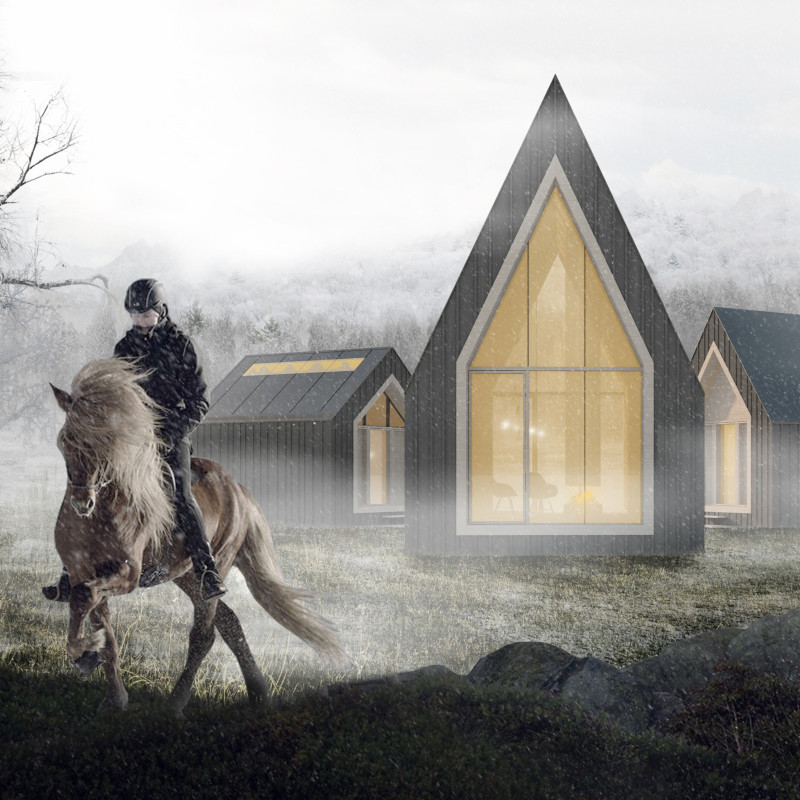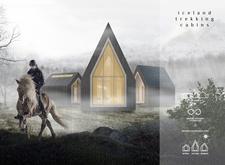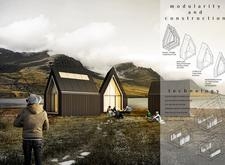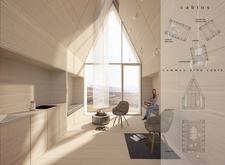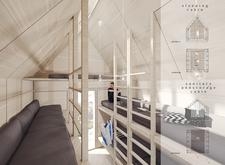5 key facts about this project
## Analytical Report on the Iceland Trekking Cabins Architectural Design Project
### Overview
Located in the rugged landscapes of Iceland, the design of the Trekking Cabins aims to provide modular accommodations that balance comfort with environmental respect. The intent is to cater to eco-conscious trekkers and adventurers while integrating modern design principles with traditional hut forms. The result is a series of cabins that prioritize simplicity, functionality, and a close connection to the surrounding nature.
### Architectural Form and Arrangement
The design features a traditional pitched roof that serves both aesthetic and functional purposes, effectively shedding snow and rain. The cabins are organized in clusters that promote communal interaction while preserving individual privacy. Large glazed surfaces punctuate the triangular profiles, ensuring ample natural light and expansive views of the wilderness. The materials employed reinforce this relationship with the landscape, utilizing dark-stained timber cladding that harmonizes with the region's earthy palette.
#### Key Design Elements
1. **Roof Design**: The upward pitch enhances the structural profile and promotes efficient rain drainage.
2. **Glazing**: Extensive use of windows fosters a strong visual connection with the outdoors, enriching the user experience.
3. **Exterior Finishes**: Sustainable timber cladding is chosen for its aesthetic alignment with the environment and its renewable properties.
4. **Interior Configuration**: A minimalist aesthetic is achieved with natural wood finishes, while vertical spatial organization optimizes common and sleeping areas.
### Sustainability and Technological Integration
The project employs various sustainable technologies to minimize its ecological footprint. Solar panels on the roofs capture renewable energy for electricity generation. Energy-efficient heating is facilitated through solar water heating and hot air systems, significantly lowering energy consumption. A rainwater collection system addresses water needs sustainably, while the layout is designed to maximize natural ventilation, reducing reliance on mechanical systems.
### Adaptability and User Engagement
One distinct characteristic of the Trekking Cabins is their adaptability to seasonal changes, accommodating different configurations for varying weather conditions. This flexibility enhances the cabins' appeal to a diverse audience, from casual tourists to dedicated adventurers. The strategic spatial organization promotes community engagement while offering retreats for solitude, striking a balance between social interaction and personal reflection.


