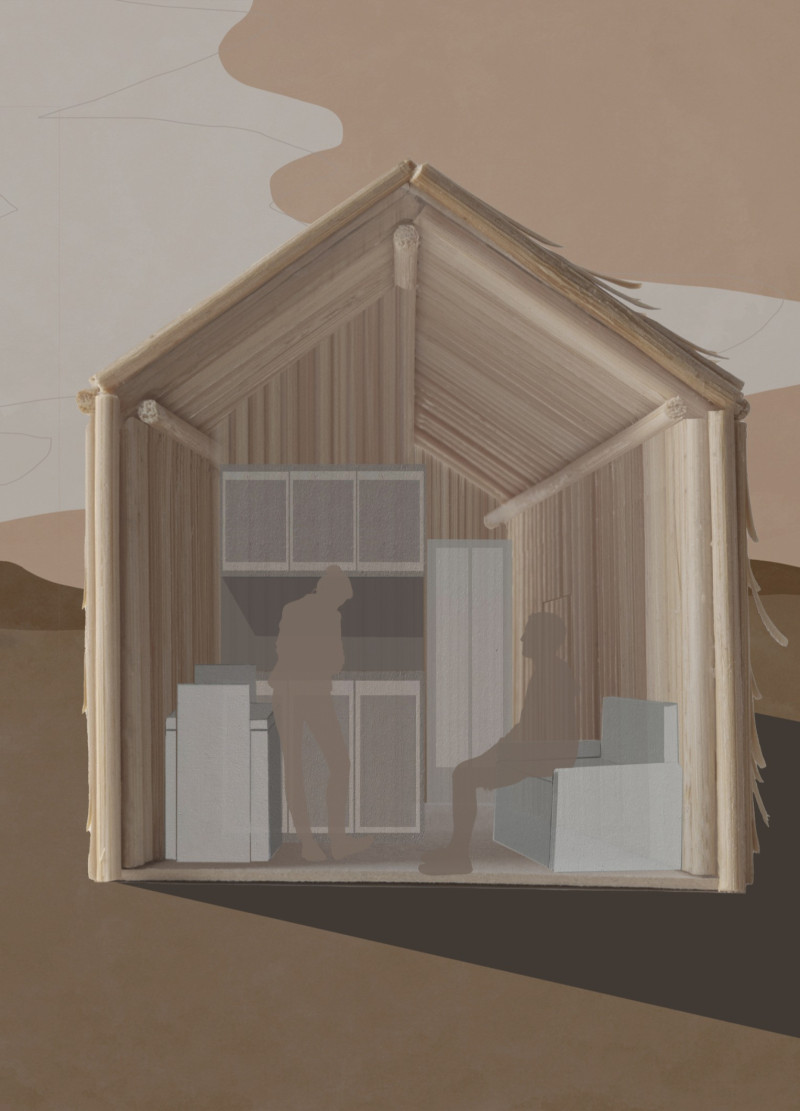5 key facts about this project
The project under analysis is an innovative architectural design that integrates functionality with aesthetic appeal, tailored for urban residential living. Positioned within a metropolitan context, this project redefines the conventional approach to residential architecture by emphasizing sustainable practices, community engagement, and spatial efficiency. It serves as a multi-family dwelling, focusing on accommodating diverse family structures while fostering interaction among residents.
The architectural approach involves a comprehensive layout that maximizes light, air, and views while minimizing energy consumption. The structure is comprised of several interconnected units, each designed to provide optimal comfort and privacy. The facade employs a combination of materials that enhance not only the visual impact but also the environmental performance of the building. Key materials include reinforced concrete for structural integrity, high-performance glazing for thermal control, and sustainably sourced timber for aesthetic warmth.
Unique Design Features
What distinguishes this project is its commitment to sustainability and community-centered design. Each unit is equipped with photovoltaic panels that contribute to the building's energy autonomy while reducing the carbon footprint. Furthermore, the integration of green roofs and communal gardens fosters environmental stewardship and promotes biodiversity within an urban setting. These outdoor spaces serve not only as recreational areas but also as communal gathering spots, enhancing social cohesion among residents.
The architectural design incorporates modular elements that allow for flexible configurations, enabling residents to adapt their living spaces according to changing needs. This aspect enhances the project's functionality and longevity, making it suitable for evolving family dynamics.
In addition, thoughtful attention is given to the building's orientation, optimizing natural light penetration and passive solar heating. Large windows and balconies promote outdoor living and connection to nature, essential components of modern urban residential design.
Technical and Design Outcomes
The architectural plans detail the layout of each unit, emphasizing efficient circulation and accessibility. Architectural sections showcase the vertical relationships within the building, highlighting the interplay between public and private spaces. The design utilizes advanced materials and construction techniques that streamline the building process and ensure durability.
In summary, the architectural design of this project represents a forward-thinking approach to urban residential living. It embodies a clear vision of sustainability and community integration, which is relevant in today’s architectural discourse. To explore the architectural plans, sections, and a comprehensive presentation of the designs, readers are encouraged to delve further into the details of this project. Assessing these elements will provide a more nuanced understanding of the architectural ideas that drove this design forward.





















































