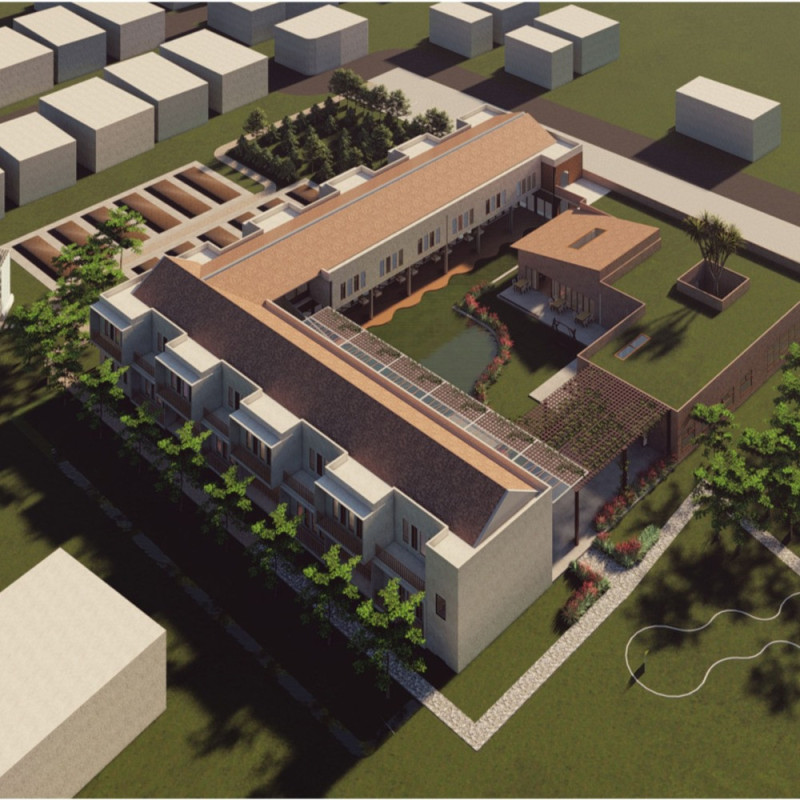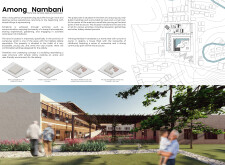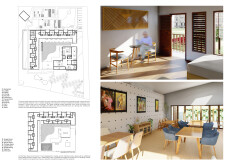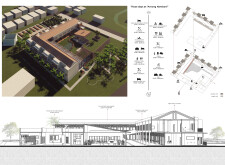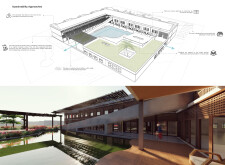5 key facts about this project
### Overview
The "Among Nambani" project is located in Lampung, Indonesia, and focuses on providing a supportive living environment for the elderly. Emphasizing simplicity, community connectivity, and a strong relationship with the surrounding natural landscape, the design promotes an active lifestyle that enhances residents' quality of life while incorporating elements that recall the essence of childhood.
### Spatial Strategy
The layout of the project is organized into distinct residential and communal zones, facilitating functional clarity while encouraging interaction among residents. The ground floor features essential amenities including a reception area, dining room, kitchen, library, activity room, and health clinic, designed to foster social engagement and wellbeing. Each residential unit is designed with large windows and private balconies to enhance natural light and airflow, creating inviting living spaces.
### Materiality and Sustainability
Materials were selected for both their environmental impact and aesthetic qualities. Local wood is predominantly used to minimize transportation emissions, while concrete provides structural longevity. Glass elements maximize daylight, and the integration of solar panels promotes energy efficiency. A sophisticated water management system captures rainwater, and natural airflow strategies reduce the need for mechanical cooling. Landscaping incorporates gardens and walking paths, allowing residents to experience the therapeutic benefits of nature within their living environment. The project includes flexible living arrangements, accommodating both single and double units to meet diverse resident needs.


