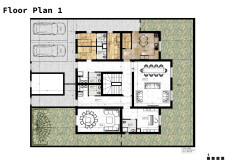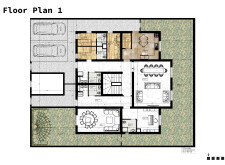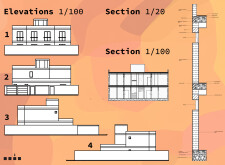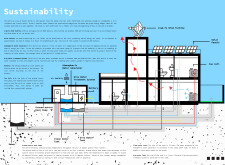5 key facts about this project
### Architectural Design Project Report
#### Overview
Situated in a climate-sensitive region, the project showcases an integration of aesthetic design and sustainable practices. The architectural concept prioritizes a modern approach to residential living, focusing on open spaces that enhance the connection between indoor and outdoor environments. The design employs a clean, minimalist style, characterized by straight lines and a functional layout aimed at promoting community engagement while preserving individual privacy.
#### Spatial Organization and Functionality
The floor plan, with a total area of **197.53 m²** gross and **154.21 m²** net, is purposefully divided into distinct zones: communal areas, semi-private spaces, and private quarters.
- **Communal Areas**: The expansive dining area features a nine-seat table, facilitating family gatherings, while the living area is furnished for comfort, promoting social interaction among residents.
- **Private Quarters**: Positioned away from communal zones, the private areas include three bedrooms, each equipped with integrated bathrooms, ensuring convenience and privacy.
- **Outdoor Integration**: A semi-outdoor patio extends the usable space, enhancing natural light and providing a conducive environment for outdoor activities, complemented by a circular seating arrangement that fosters interaction.
#### Material Selection and Sustainability
Material choices are fundamental to both performance and design intent.
- **Concrete** offers structural durability, while **natural stone tiles** in flooring create a connection with the environment. **Wood** elements add warmth, and extensive use of **glass** maximizes visual connectivity with outdoor spaces.
The project incorporates several sustainability features, including renewable energy systems such as solar panels optimized for sunlight capture and a Liam F1 wind turbine, which collectively support the household's energy needs. Additionally, water conservation technologies, including an atmospheric water generator and a gray water treatment system, minimize environmental impact. A ground-source heat pump further enhances energy efficiency by regulating temperature with reduced energy consumption.





















































