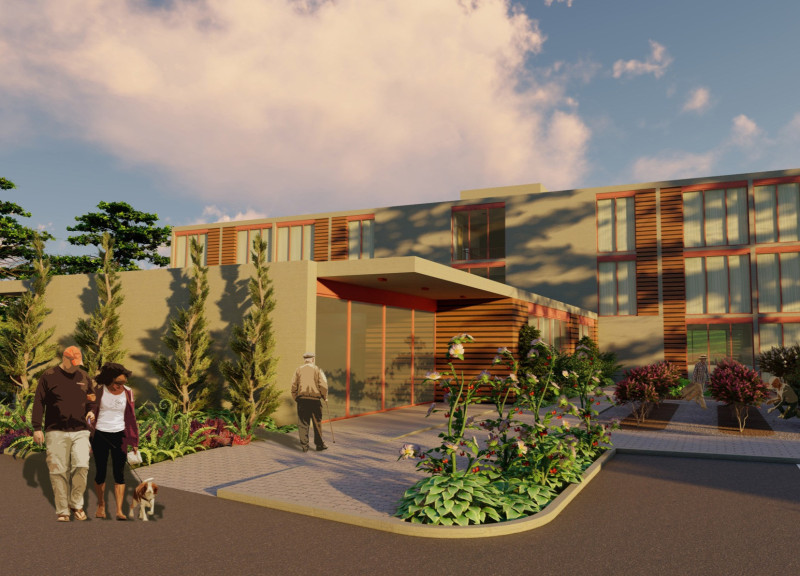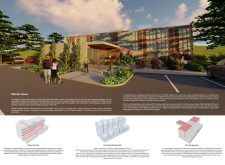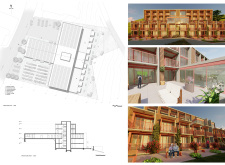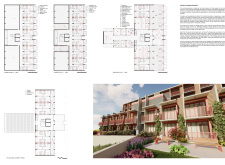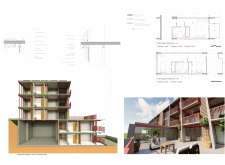5 key facts about this project
### Project Overview
The Hillside Views project is situated on a hillside in Portugal, designed specifically for a retirement community. This architectural endeavor addresses the needs of an aging population by promoting health, social interaction, and comfort. The design integrates functionality with a strong connection to nature, allowing residents to engage meaningfully with their environment while facilitating a sense of community.
### Site Context and Spatial Strategy
The geographical context of the project significantly informs the architectural decisions. Large windows and terrace spaces are strategically placed to provide unobstructed views of the surrounding landscape, enhancing the living experience by fostering natural light and a tranquil environment. The building's horizontal orientation simplifies movement, which is particularly beneficial for residents with mobility challenges. The layout ensures convenient access to communal gardens, balconies, and essential facilities. The ground level comprises communal areas that encourage socialization, while the upper levels feature residential units with private balconies that connect indoor and outdoor spaces.
### Material Selection and Environmental Sustainability
Material choices are integral to both the aesthetic and functional aspects of the building. Concrete provides structural robustness, while steel beams facilitate open floor plans. Insulation with rock wool enhances thermal performance, contributing to energy efficiency. Ceramic tiles were selected for their durability and maintenance ease, and sustainable wood is used for cladding, adding warmth to the design. Double-glazed windows improve energy efficiency by minimizing noise infiltration and maximizing natural light. Additionally, the project incorporates solar panels for energy generation and a rainwater harvesting system to support landscape irrigation, underscoring a commitment to sustainability and ecological responsibility.


