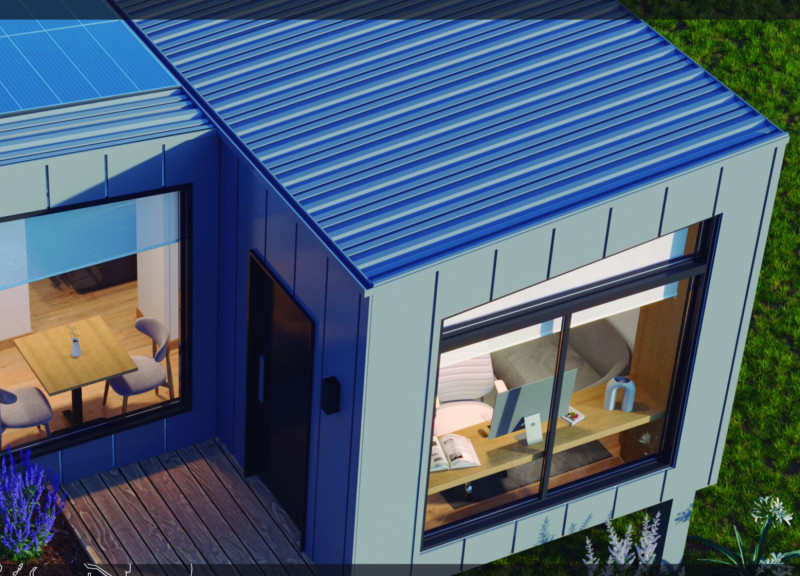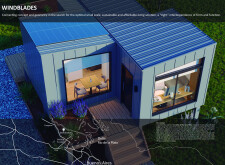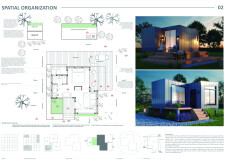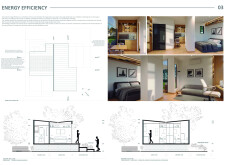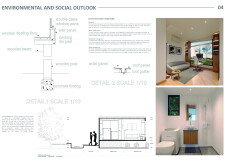5 key facts about this project
## Windblades Architectural Design Overview
**Location:** Buenos Aires, Argentina (Delta del Río de la Plata)
---
### Conceptual Framework
The Windblades design integrates sustainable architectural principles with the unique ecological and social contexts of the Delta del Río de la Plata. The project draws on the traditional cabin typology of the region while adapting modern living standards to promote affordability and environmental responsibility. By combining aesthetic appeal with functionality, the design fosters an interconnected living environment that prioritizes both individual privacy and communal interaction.
### Spatial Strategy
The layout features a compact footprint of approximately 25 square meters, originating from a simple 6m x 6m square, which is organized into three interconnected zones: communal space, sleeping quarters, and washroom facilities. This modular arrangement maximizes natural light and promotes cross-ventilation, allowing for adaptability to diverse lifestyles. The ground floor plan effectively distinguishes between public and private areas while enhancing overall connectivity, thereby encouraging social interaction.
### Materiality and Sustainability
The selection of materials is critical to the project's sustainability objectives. Primary materials include local timber for structural components, which add warmth and minimize the ecological footprint, and galvanized steel for roofing and facades, enhancing durability. Features such as double-glazed windows contribute to thermal efficiency, while solar panels provide renewable energy, reducing reliance on conventional power sources. A rainwater harvesting system furthers the project's commitment to environmental responsibility by minimizing wastewater and promoting resource conservation.
Overall, the Windblades project exemplifies contemporary architectural practices that prioritize energy efficiency, ecological stewardship, and community integration, offering a model for future developments focused on sustainable living.


