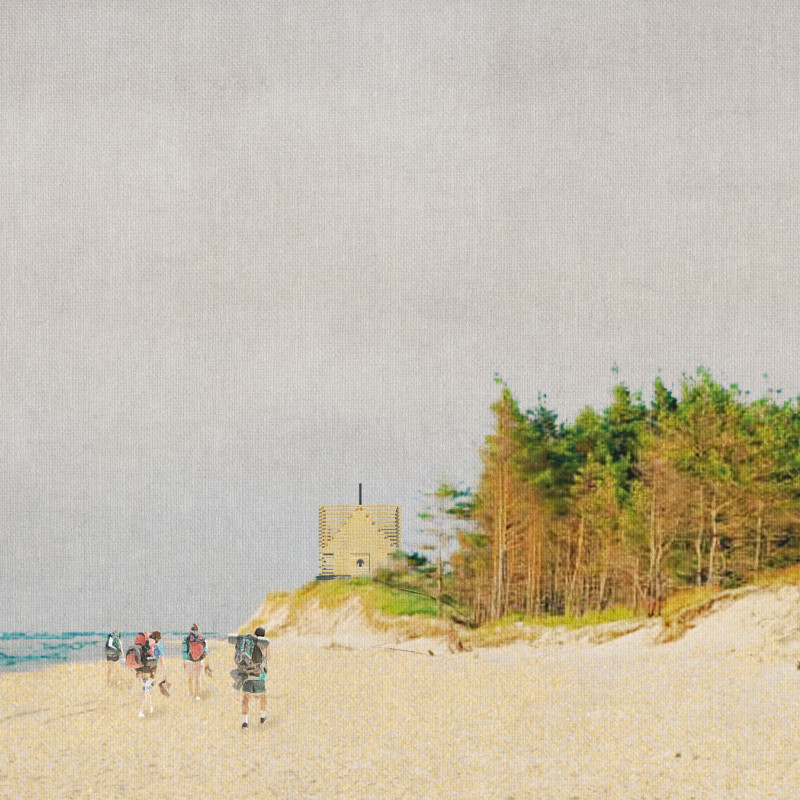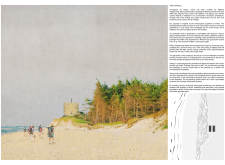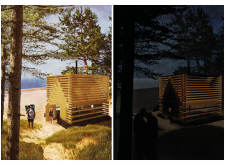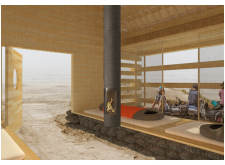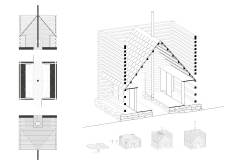5 key facts about this project
# Architectural Design Analysis Report: "The Time Capsule" Project in Latvia
## Overview
Located along the amber coastline of Latvia, the project seeks to reconcile local architectural traditions with contemporary design principles while fostering a deep connection with the natural environment. The intent is to create a communal space that serves as a refuge for hikers and visitors, emphasizing preservation and resilience through its design inspired by the properties of amber. By reflecting on Latvia’s cultural and environmental context, the structure strives to honor traditional building practices while addressing modern user needs.
## Spatial Strategy and Interaction with Nature
The building’s form features a simple geometric structure with a pyramidal roof, reminiscent of traditional Latvian cabins but adapted to contemporary standards. Internal spaces are organized around a central hearth, promoting communal interaction and a sense of warmth. Strategically placed openings and expansive windows enhance user experience by integrating views of the landscape and allowing natural light to permeate the interior. Pathways through native vegetation encourage exploration and engagement with the local ecology, further enriching the experiential quality of the site.
## Materiality and Environmental Considerations
The project emphasizes sustainability through its choice of materials and construction techniques. Predominantly utilizing locally sourced wood from nearby pine forests, the design reflects traditional Latvian construction while incorporating modern elements. Stone serves as a stable foundation that connects the structure to the regional geological characteristics. Glass is used to create transparency and to encourage natural lighting, while metal components introduce a contemporary contrast. The construction also adopts a non-invasive foundation method, utilizing locally sourced sand, which minimizes ecological disruption and reduces transportation emissions, thereby supporting the local economy.


