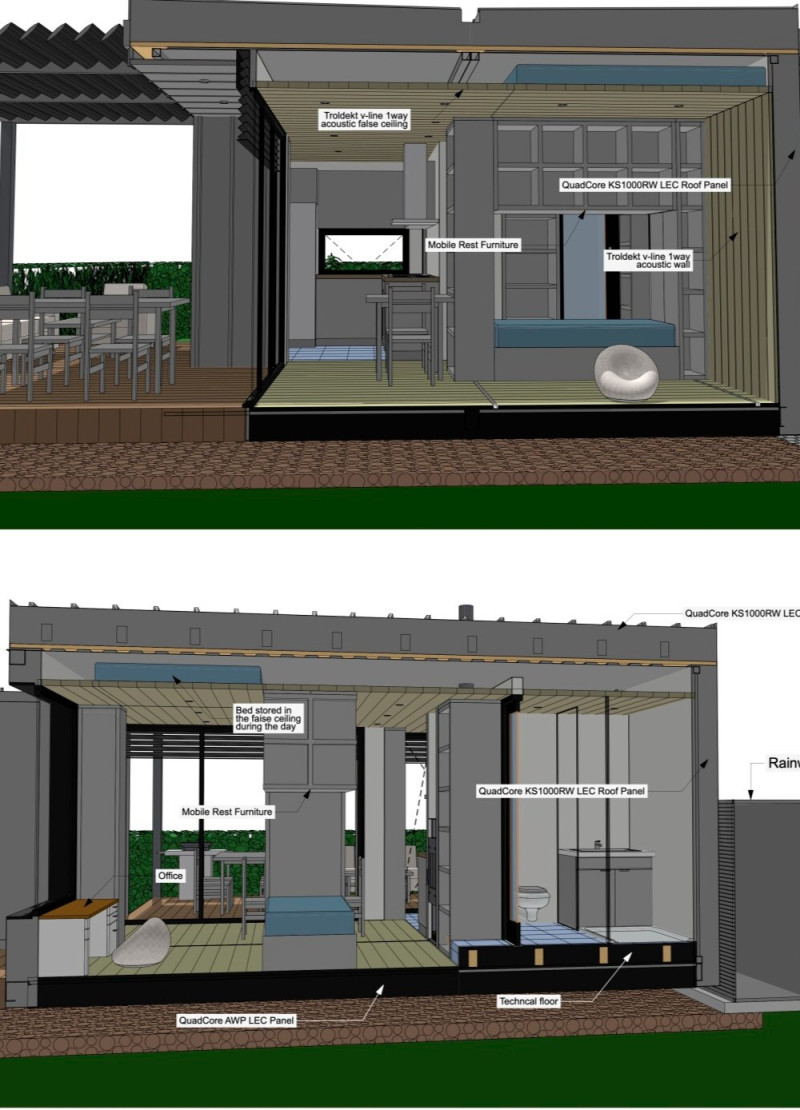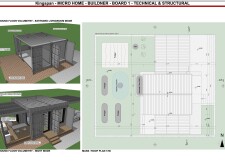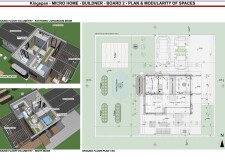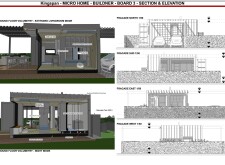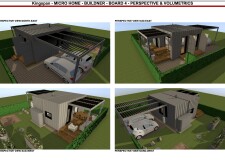5 key facts about this project
### Overview
Located within an urban context, the Kingspan Micro Home project leverages shipping containers as its primary structural component to address modern housing needs. This design exemplifies efficiency, sustainability, and aesthetic consideration, catering to the rising demand for compact living solutions in densely populated environments.
### Spatial Strategy and User Experience
The architectural design prioritizes flexibility and functionality through a modular approach. Central to the layout is a living area that can be reconfigured to accommodate various uses, such as an extended living room or additional sleeping arrangements. The design includes a clear delineation between public and private zones, enhancing circulation and ensuring privacy. Extensive outdoor spaces, including decks and patios, promote interaction with nature and encourage outdoor living, reflecting a contemporary trend of integrating indoor and outdoor environments.
### Materiality and Sustainable Practices
The material selection emphasizes sustainability and resilience. Shipping containers form the core structure, while QuasiCone KS1000 RW LC Roof Panels provide insulation and weatherproofing. Wooden decking surrounds the home, fostering a connection to the landscape. Additionally, the project incorporates eco-friendly practices, demonstrated through the integration of a rainwater harvesting system and solar panels, which improve energy efficiency and encourage responsible consumption. The landscape design includes permeable paving and native plantings, supporting biodiversity and enhancing the overall ecological footprint of the site.


