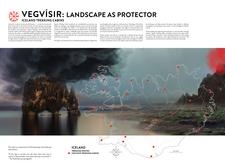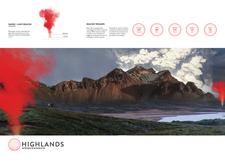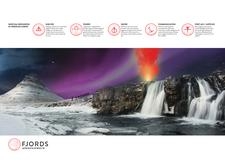5 key facts about this project
## Project Overview
Located in Iceland, the Vegvísir Trekking Cabins are designed to provide shelter for trekkers navigating the country’s challenging and diverse landscapes, which include glaciers, volcanoes, and rugged tundra. This initiative addresses the need for safety and comfort in an unpredictable environment by creating structures that visually and functionally connect with their natural surroundings. The name "Vegvísir," derived from Norse mythology, symbolizes guidance, reflecting the intent to assist adventurers in their exploration of the Icelandic terrain.
### Spatial Strategy and Cultural Integration
The project emphasizes a dialogue between the built environment and the natural landscape, creating a protective refuge for users. The architectural form is an abstraction influenced by Iceland's geological features, ensuring visual coherence with elements such as cliffs and volcanic rocks. The design incorporates aspects of local culture, notably the Vegvísir symbol, which aligns with the narrative of navigation and connection to heritage. This cultural integration fosters a sense of belonging and encourages sustainable practices among users.
### Materiality and Environmental Considerations
Material selection is fundamental to the functionality and sustainability of the cabins. Shipping containers form the primary structural framework, offering durability and ease of transport to remote locations. Geothermal energy systems are integrated to provide heating and power, reducing the carbon footprint of the shelters. The design incorporates unique elements, such as a smoke-and-light beacon that enhances visibility for rescuers during adverse conditions. Additionally, rainwater harvesting systems ensure a reliable water supply while minimizing ecological disruption. This approach not only addresses environmental sensitivity but also reinforces the project's commitment to sustainable design amidst Iceland’s extreme weather conditions.





















































