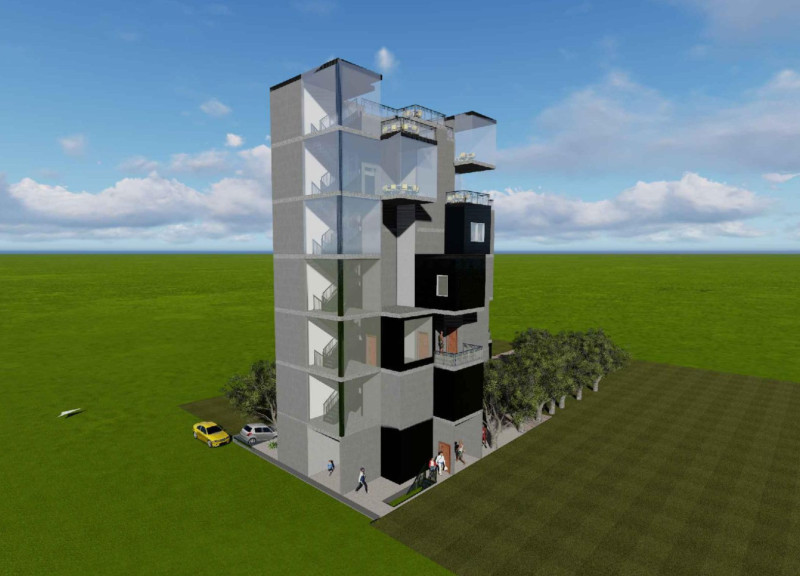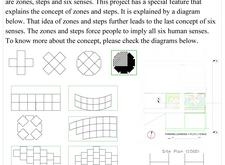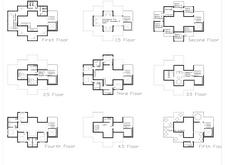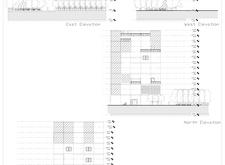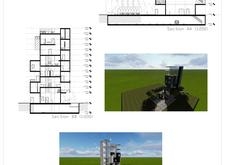5 key facts about this project
# Analytical Report on the Bangkok Artist's Retreat
## Overview
Located in Bangkok, the Artist's Retreat draws inspiration from the rich heritage of traditional Thai architecture. The design focuses on creating distinct zones, facilitating sensory experiences, and fostering interaction among users. The retreat's core elements emphasize functional spaces, dynamic transitions via elevation changes, and engaging multiple senses, all aimed at enhancing user engagement with the environment.
### Spatial Strategy
The arrangement of the building utilizes geometric configurations to create a flowing connection between various zones. Each designated area serves specific functions, from public galleries and reception spaces on the ground floor to private artist studios above. The elevation differences throughout the structure guide occupants through a curated experience, encouraging exploration and interaction among visitors. Pathways lead to communal areas as well as artist studios, supporting a diverse range of activities.
### Materiality and Design Details
The material selection reflects a harmonious blend of traditional and modern elements prominent in Thai architecture. Concrete is employed for structural integrity, while glass provides transparency and a connection to the surrounding environment. The incorporation of wood adds warmth and textural richness, while metal elements contribute both durability and aesthetic refinement. The building's elevations showcase a balance of solid and void spaces, featuring geometric patterns that recall indigenous motifs and enhance natural light penetration. Additionally, the internal layout includes open, interconnected spaces alongside private areas, with vertical circulation facilitated by centrally positioned staircases and elevators for ease of movement throughout the facility.


