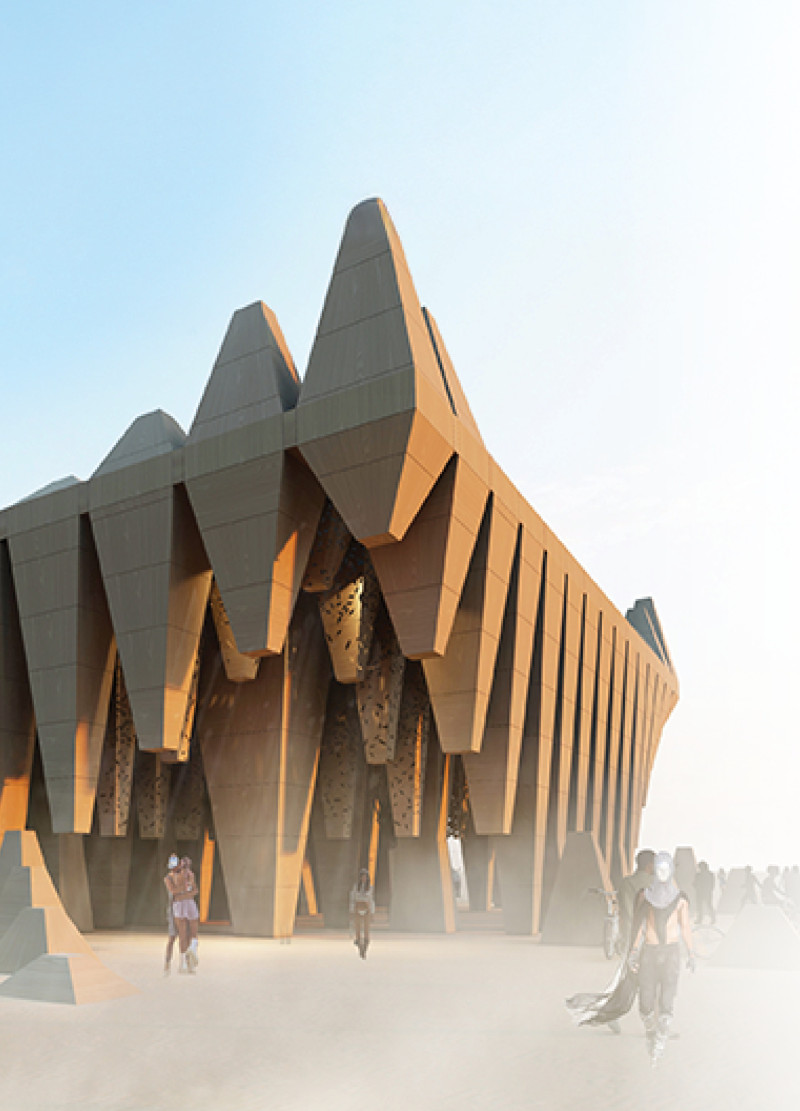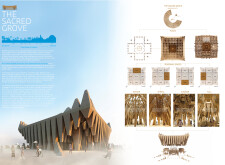5 key facts about this project
### Overview
Located in Black Rock City, The Sacred Grove is an architectural project that intricately amalgamates natural elements with spiritual themes. Inspired by the representation of sacred sites across various cultures, the design aims to redefine communal and spiritual spaces by serving as an interface for engagement with both nature and individual reflection. Drawing from historic reverence for the natural world, the project encourages exploration of the connections between the built environment and the surrounding landscape.
### Spatial Composition
The layout of The Sacred Grove is organized into five distinct zones, each reflective of the seasons: Winter, Spring, Summer, and Fall. This seasonal approach facilitates flexible use of the structure throughout the year, with each zone designed to enhance user experience by supporting both communal activities and individual contemplation. For example, Winter spaces are more intimate, promoting warmth, while Spring areas invite natural light and interaction. Summer provides open, airy environments conducive to collaboration, while Fall emphasizes a more introspective atmosphere.
### Material Strategy
The material selection enhances the connection between the structure and its environmental context. Primarily using wood suggests a dialogue with the natural world, underscoring sustainability principles. Clay or adobe may serve as wall cladding, offering earthy tones that resonate with the setting. Expansive glass elements allow for transparency, fostering a sense of continuity between indoor and outdoor spaces. Reinforced structural components ensure the durability of the design while maintaining the organic aesthetic. Together, these materials reinforce the project's commitment to eco-conscious design and sustainability.




















































