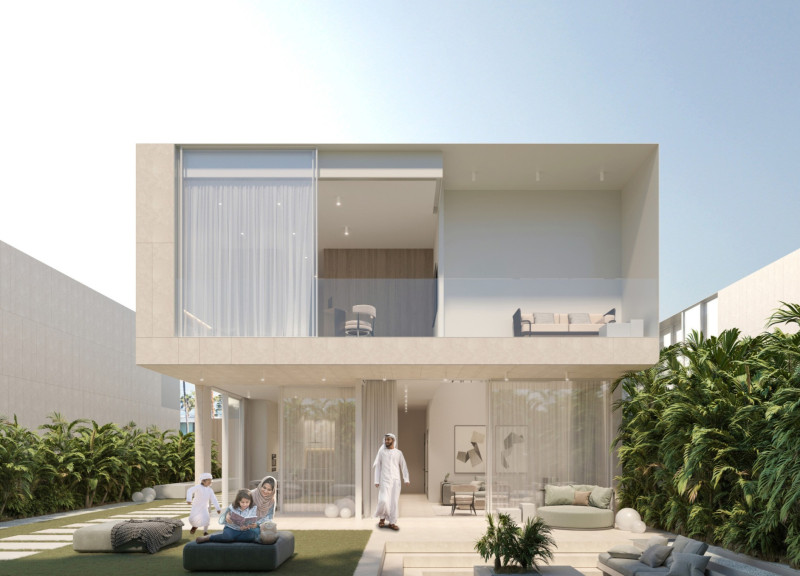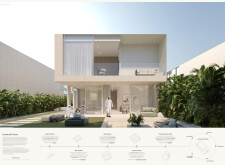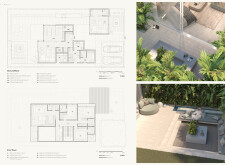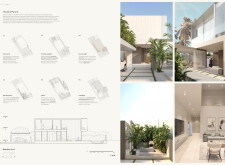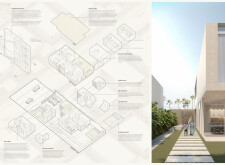5 key facts about this project
### Overview
Located in Dubai, the House of Future exemplifies a contemporary residential design that balances traditional architectural principles with modern functionality. The project aims to create a flexible living environment that responds to the dynamic lifestyles of its residents while ensuring harmony with the surrounding context. The design strategically incorporates innovative materiality and spatial organization to enhance living experiences.
### Spatial Organization and User Interaction
The layout features a two-story structure designed to facilitate both social interaction and privacy. The ground floor comprises communal areas, including a living room, dining area, and kitchen, which are oriented towards an exterior courtyard, enhancing natural light and outdoor connectivity. Expansive glass façades create a sense of openness, allowing for direct engagement with the landscape.
In contrast, the first floor prioritizes private living spaces, offering multiple bedrooms with en-suite bathrooms and balconies that promote seclusion and tranquility. The central courtyard serves as a focal point, integrating greenery that not only enhances aesthetics but also fosters sustainable landscaping practices.
### Materiality and Sustainability
The project employs a diverse range of materials to support its functional and aesthetic goals. The façade utilizes concrete for structural strength, while glass elements enhance visual connectivity between indoor and outdoor environments. Wood is introduced in intimate spaces to provide warmth, while aluminium is used for durability in window frames. Stone cladding contributes to the façade’s tactile qualities.
In terms of sustainability, the design incorporates solar panels for energy efficiency and a ventilated façade that reduces dependency on mechanical cooling systems. Advanced water management techniques ensure sustainable resource usage, particularly in landscaped areas, reinforcing the project’s commitment to environmental stewardship.


