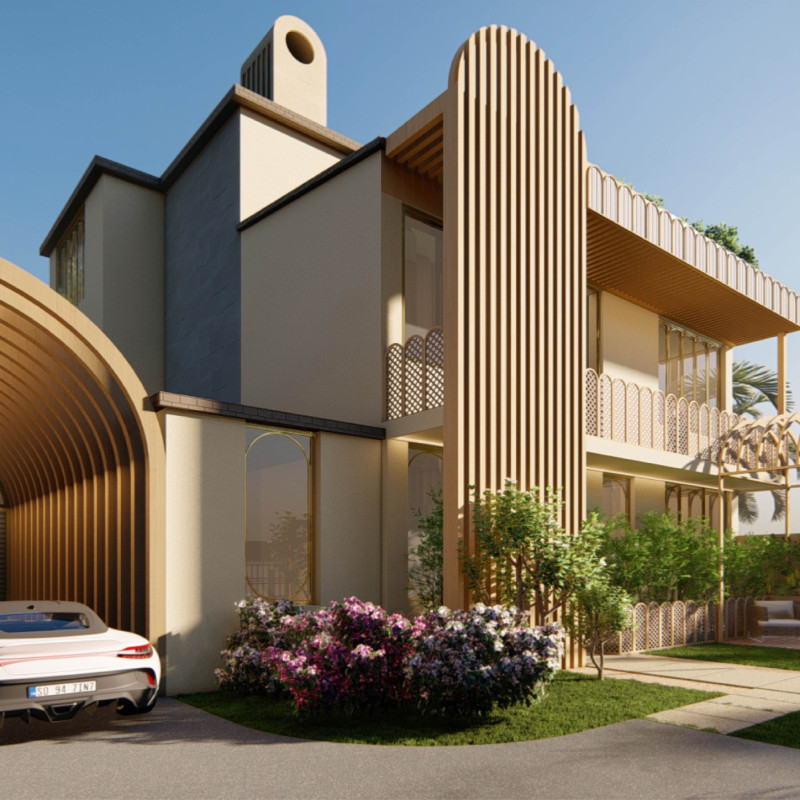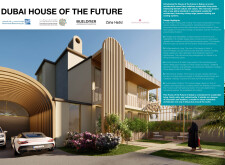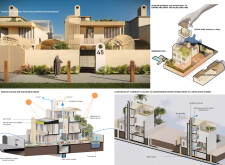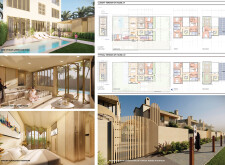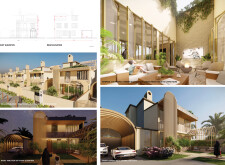5 key facts about this project
### Overview
The Dubai House of the Future, designed by Zaha Hadid Architects, is situated within a densely populated suburban neighborhood in Dubai. This residential project aims to embody a synthesis of advanced architectural design and sustainable practices while reflecting the rich cultural heritage of the Emirate. The design challenges traditional residential concepts by incorporating adaptable living spaces and innovative technologies that address the contemporary needs of its inhabitants.
### Adaptive Spatial Solutions
Central to the design is an emphasis on flexibility and adaptability, allowing for the dynamic reconfiguration of living spaces to accommodate various family structures and needs. The layout permits expansions or modifications without substantial structural alterations, enhancing the functionality of the home for multigenerational living. Shared spaces foster interaction among family members while offering private areas that respect individual needs. The design integrates passive cooling techniques through a subterranean water system connected to a ventilation chimney, which minimally impacts energy consumption while improving indoor air quality.
### Material Selection and Integration
The choice of materials plays a significant role in the project's architectural expression. Reinforced concrete ensures structural integrity, while extensive use of glass invites natural light and openness into the home. Timber vertical slats provide both shade and ventilation, nodding to traditional Emirati design motifs. Sandstone cladding links the structure to its arid environment and enhances thermal efficiency. Solar panels are integral to the energy systems, reflecting a commitment to sustainability. Additionally, internal courtyards and landscaped areas establish a connection with nature, promoting ecological health while enhancing the overall aesthetic experience of the residence.


