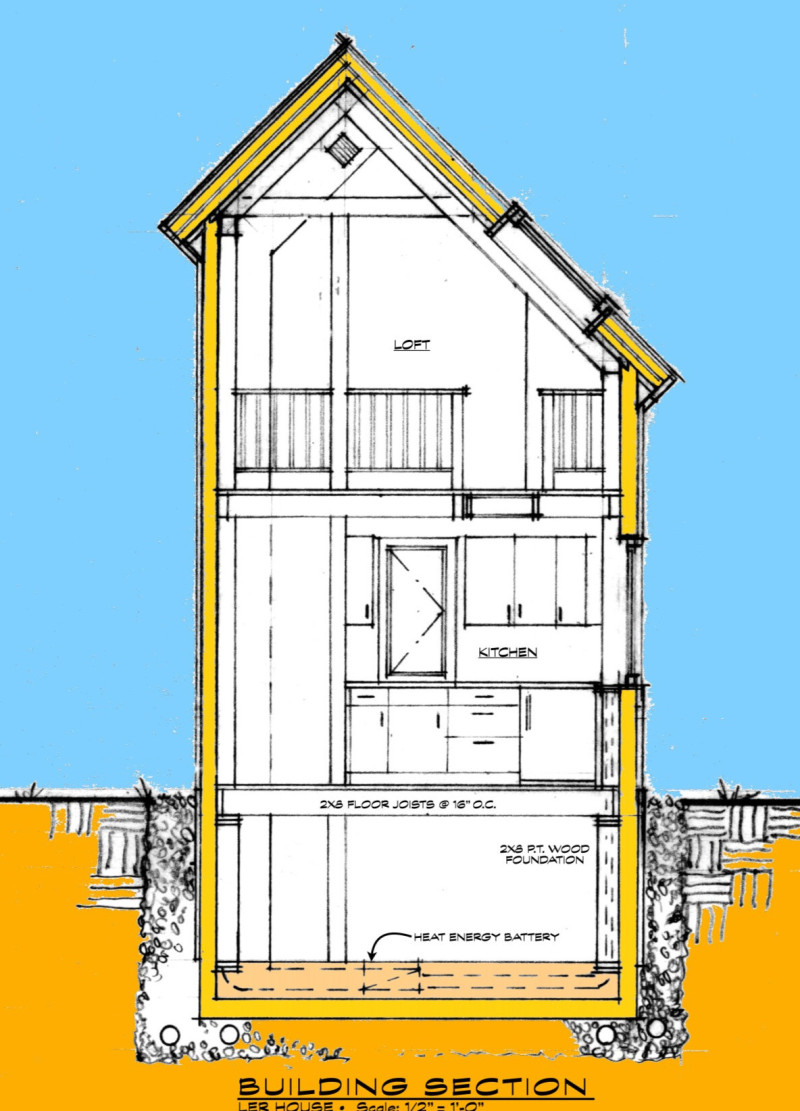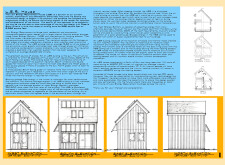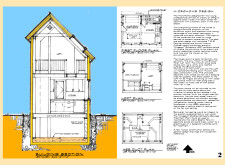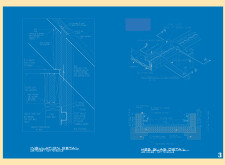5 key facts about this project
## Overview
The Low Energy Requirement House (L.E.R.) is situated in an environmentally sensitive area that benefits from abundant sunlight, emphasizing energy efficiency and adaptability within its design. The structure is oriented facing south at a 15-degree angle to optimize solar gain, aligning with the principles of passive solar architecture while targeting a net area of 2,568 square feet for effective residential use. This design addresses current challenges of climate change, sustainability, and affordability in housing.
### Energy Management and Sustainability
Central to the L.E.R. house is the integration of a Heat Energy Battery (HEB), which facilitates energy storage from renewable sources, including solar power. This system effectively manages internal air quality and temperature, often negating the requirement for conventional heating and cooling systems. By doing so, it ensures a consistent comfort level in the spaces throughout varying weather conditions. Additionally, the home incorporates a rainwater harvesting system that reuses collected water for irrigation and other secondary applications, further underlining its commitment to sustainable resource management.
## Materiality and Spatial Organization
The choice of materials emphasizes both efficiency and aesthetic appeal, with primary structural elements comprising wooden components such as 2x6 stud walls and 2x8 floor joists, reinforced by rigid insulation panels for thermal performance. The exterior finishes include wooden siding that enhances insulation while maintaining a contemporary design.
The spatial layout is designed to maximize functionality and livability, exemplified by an open floor plan that facilitates interaction across the kitchen, living, and sanitation areas. A multifunctional loft area incorporates adaptable features like Murphy beds to optimize space usage. Kitchen and bath areas are strategically positioned to minimize plumbing costs while ensuring operational efficiency, demonstrating a comprehensive approach to both design and utility.




















































